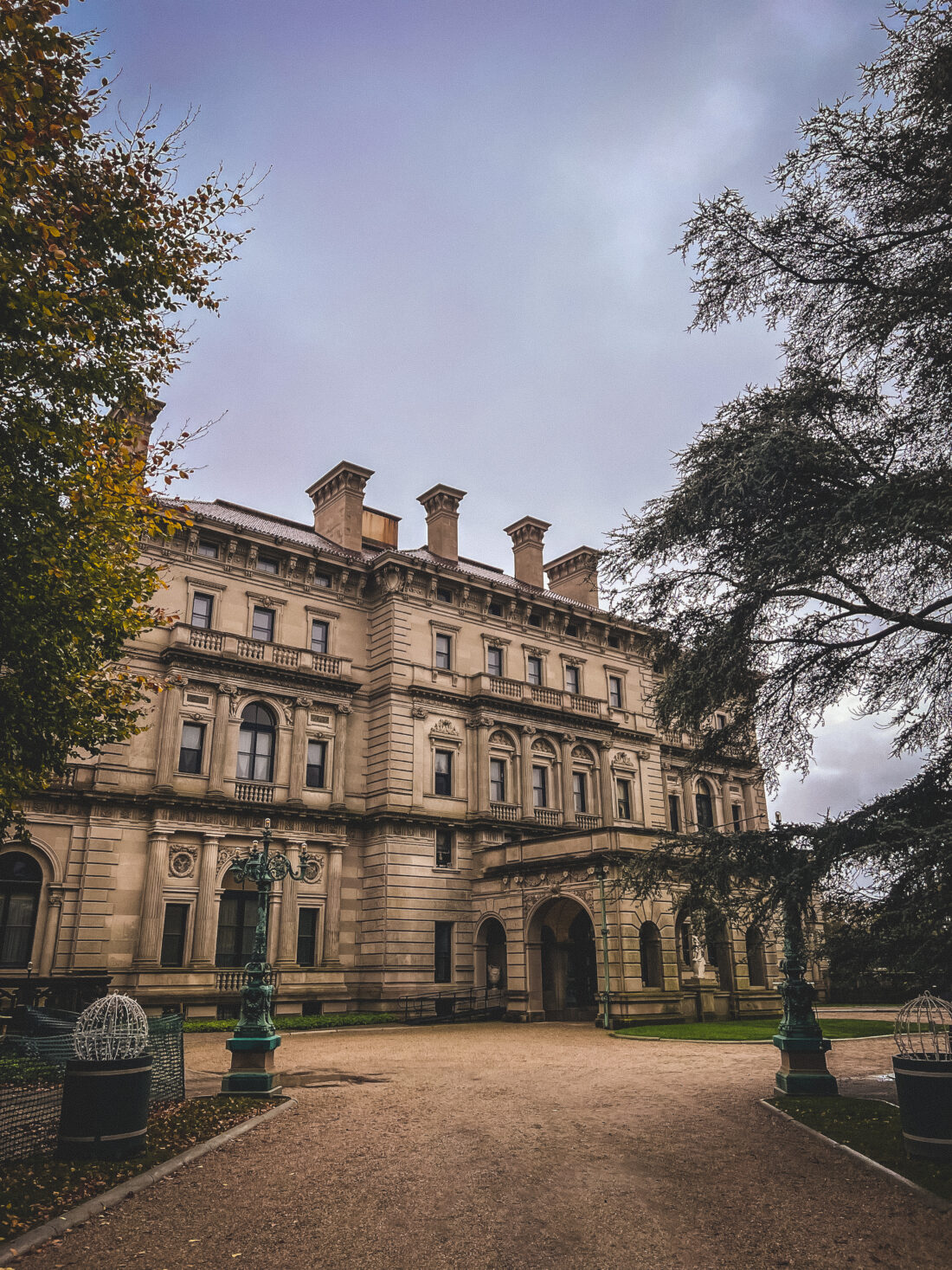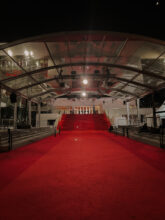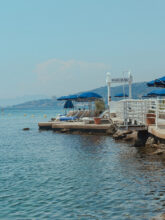Today we’re going on a walk through the Gilded Age – meet the Breakers.
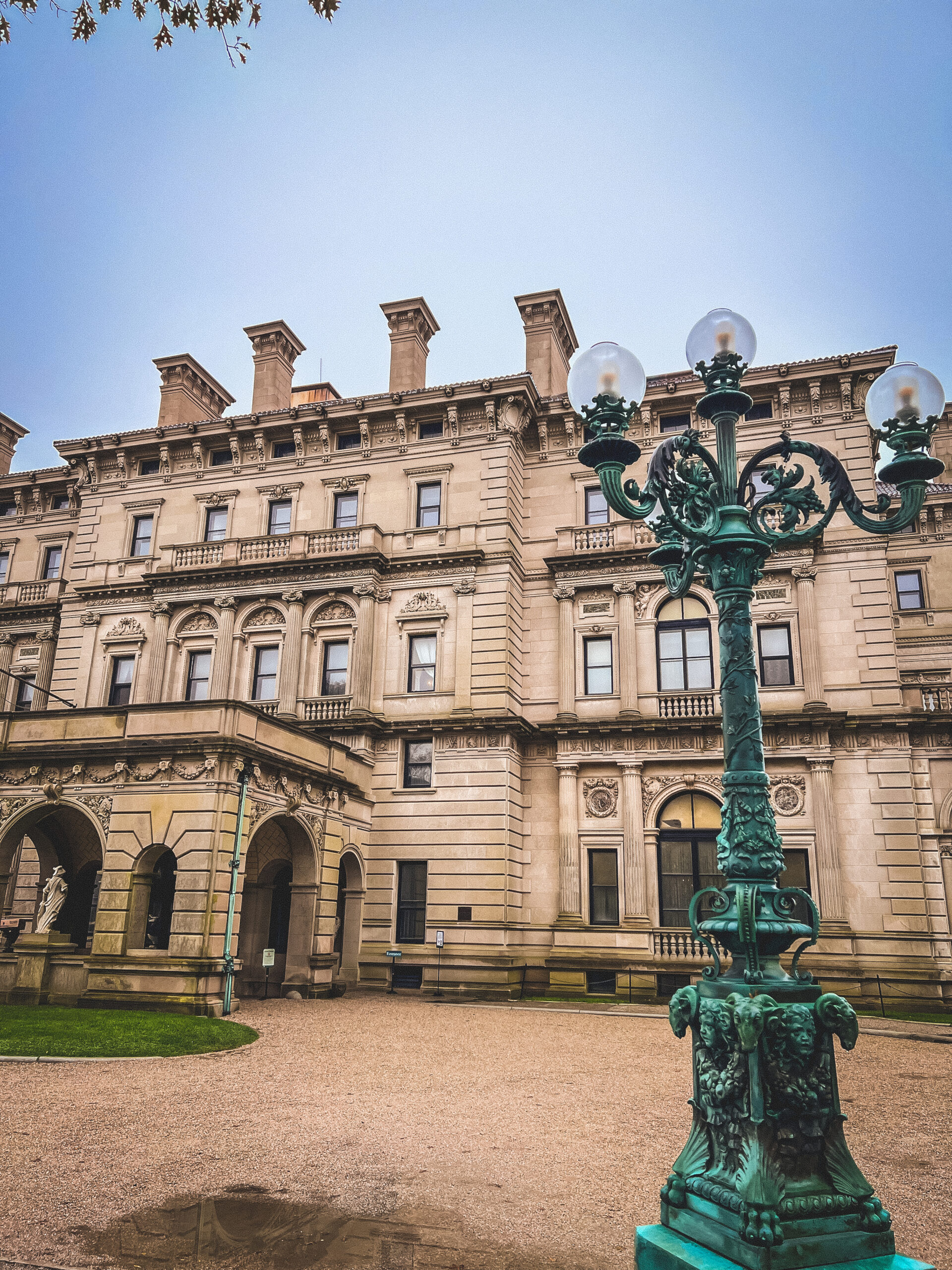
This was considered a “summer cottage” for the Vanderbilt family. And what a total dump, amirite? It’s like they’re not even trying.
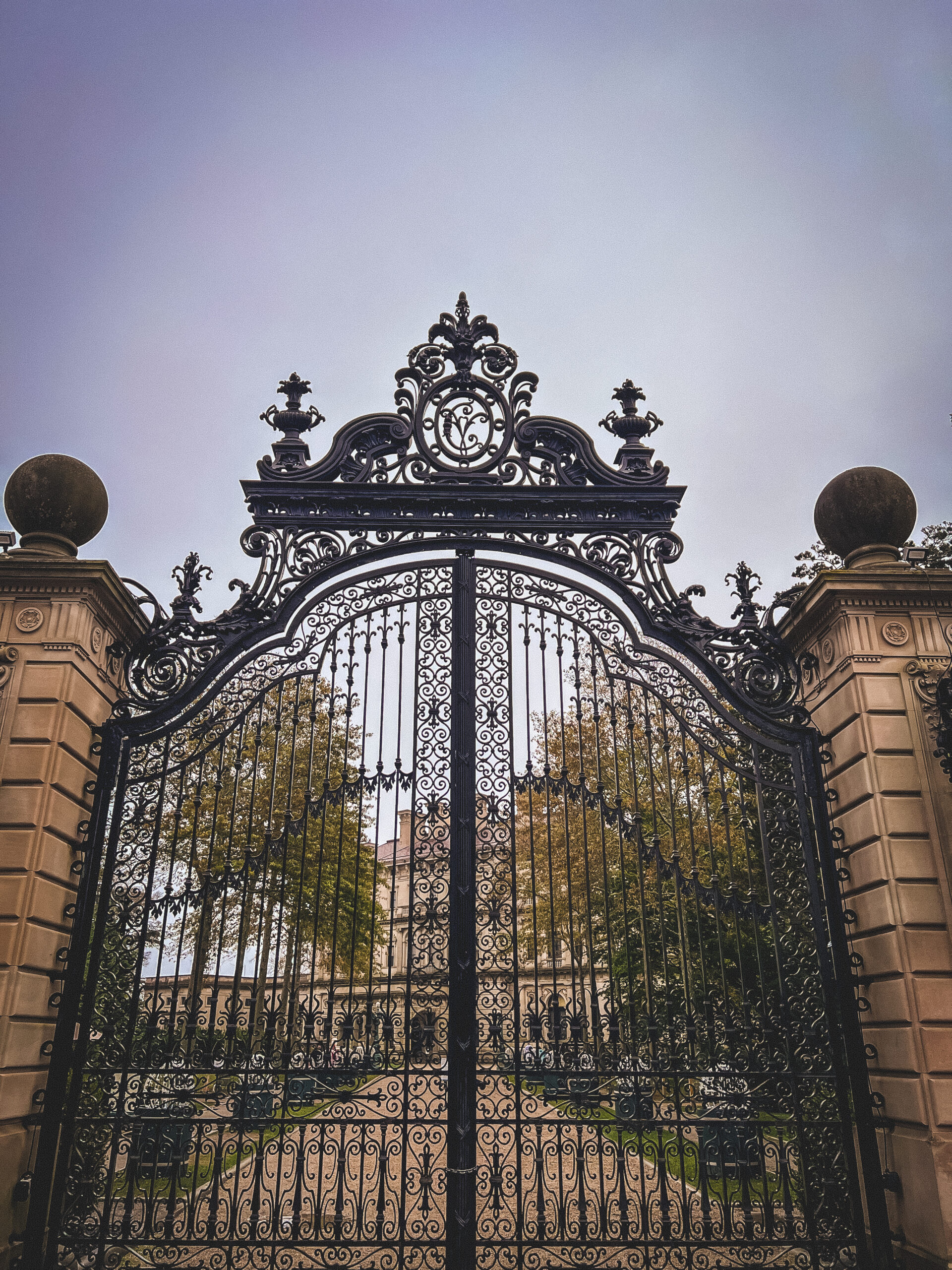
I can’t believe Cornelius Vanderbilt wanted to put his initials in the elaborate gate of this trash heap, how embarrassing for him.
Ok ok, clearly I’m joking, this place is stunning and incredible and it’s actually crazy to me that a family had this level of wealth, for this to just be one home of theirs, and for it to be called their “summer cottage.”
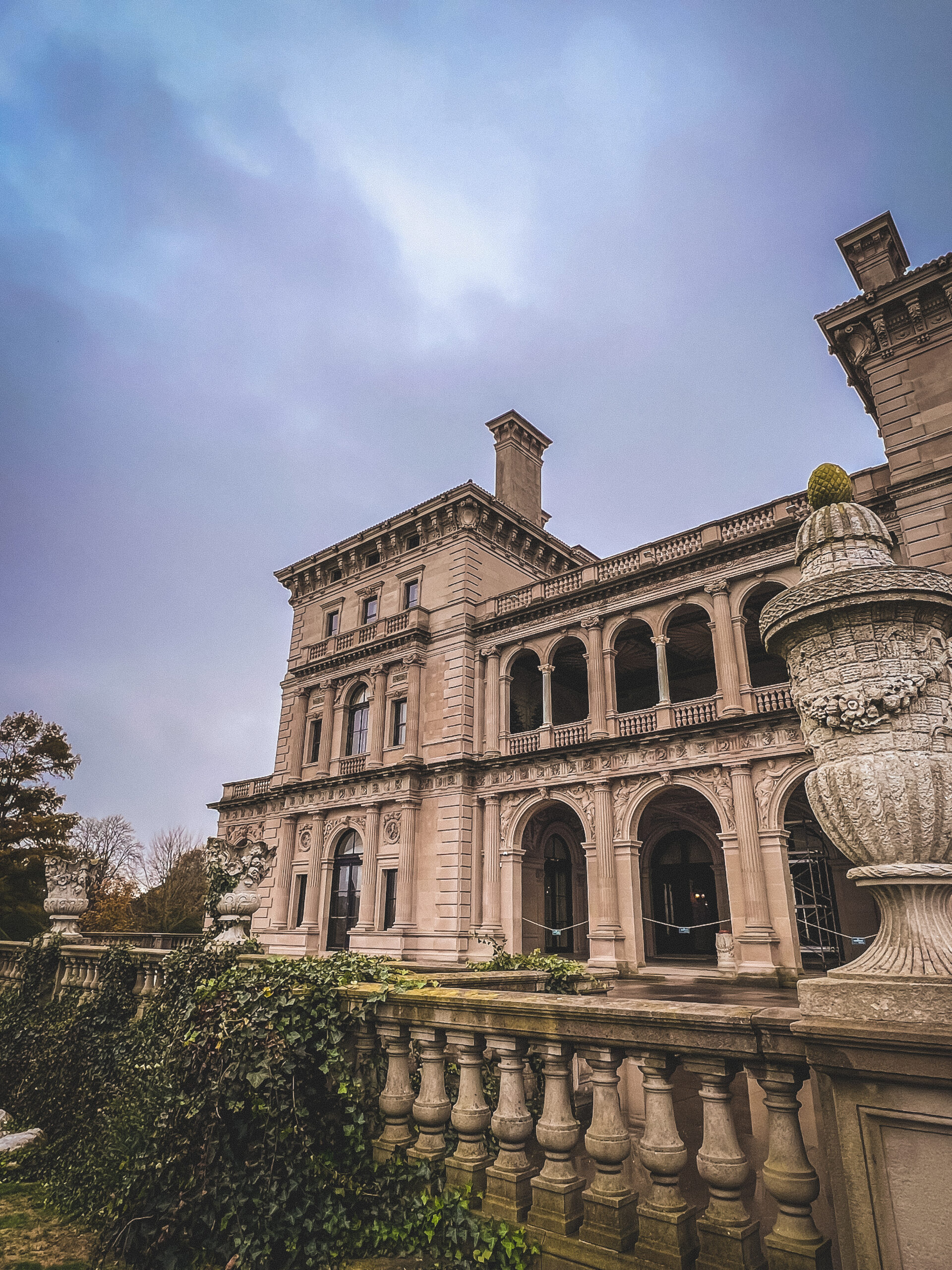
This blog is basically going to be my show-and-tell of all the things that amazed and repulsed me. It calls to mind my favorite quote from The Great Gatsby: “I was within and without, simultaneously enchanted and repelled by the inexhaustible variety of life.” We’re about to be both enchanted and repelled. Let’s go.
When you first arrive at the Breakers, you start at the Welcome Center, which has had controversial history itself. I first heard about the Breakers while reading Anderson Cooper’s book, Vanderbilt, which was very good. He doesn’t sugarcoat his family’s history, which is richly interesting in both senses of the word. In the final chapters of the book, he describes how Gladys Vanderbilt, the last occupant of the house, struck a deal with the Preservation Society of Newport County, allowing them to give tours of the mansion while she lived on the top floor of the mansion. The Breakers, as you can imagine, is expensive to keep running, so it was financially beneficial for her to lease the property to the Preservation Society. Eventually, Gladys sold the property to the Preservation Society with the agreement she could continue living there. When the Preservation Society wanted to build the Welcome Center, Gladys was vocally opposed to it, saying it would disrupt the integrity of the property she grew up on. Shortly after, Gladys was kicked out of the property and the Welcome Center was built.
I’m not going to play a sad song on a violin for the Vanderbilts for not being able to live in this extremely excessive mansion – however, while reading Vanderbilt, I recall getting a weird feeling about the Preservation Society of Newport County.
Maybe it’s their connection to a murderer!
Katherine Warren, the founder of the Preservation Society of Newport County, was good friends with Doris Duke, who eventually founded the Newport Restoration Foundation. But just before Doris started the Foundation, she committed murder – at least in my opinion.
In 1966, Doris’s business partner, Eduardo Tirella came to Rough Point, Doris’s mansion, to tell her he no longer wanted to work with her. As they were leaving the mansion, Eduardo left the car to open the gate at the front of the property, but he never would, because Doris would crush him into the gate with the car, back up, and run him over again.
Doris claimed it was an accident, and within 96 hours of investigating, the Newport police agreed, ruling it an accident. The city began receiving large donations from Doris, and about a year later the chief of police would retire, buying a large mansion in Florida. Where’d he get the money for that?
Testimony from a young boy who worked on the property describes hearing the sound of Doris backing up and running over Eduardo a second time, however, when the boy ran home to tell his father, he was told to never tell anyone what he heard, due to his family’s fear of Doris’s potential retribution. Doris got away with murder and shortly after started the Newport Restoration Foundation after the advice of her friend, Katherine Warren.
Anyway, I feel that there’s something suspicious and off about the entirety of the Newport Restoration Foundation and it founders, which is perhaps why the Preservation Society also gives me weird vibes.
I felt a little indignant when I stood in the Welcome Center, out of principle, but that feeling faded when we actually approached the mansion. I felt a bit like we were leaving the world of the Welcome Center and preservation societies behind, and stepping back into the Gilded Age.
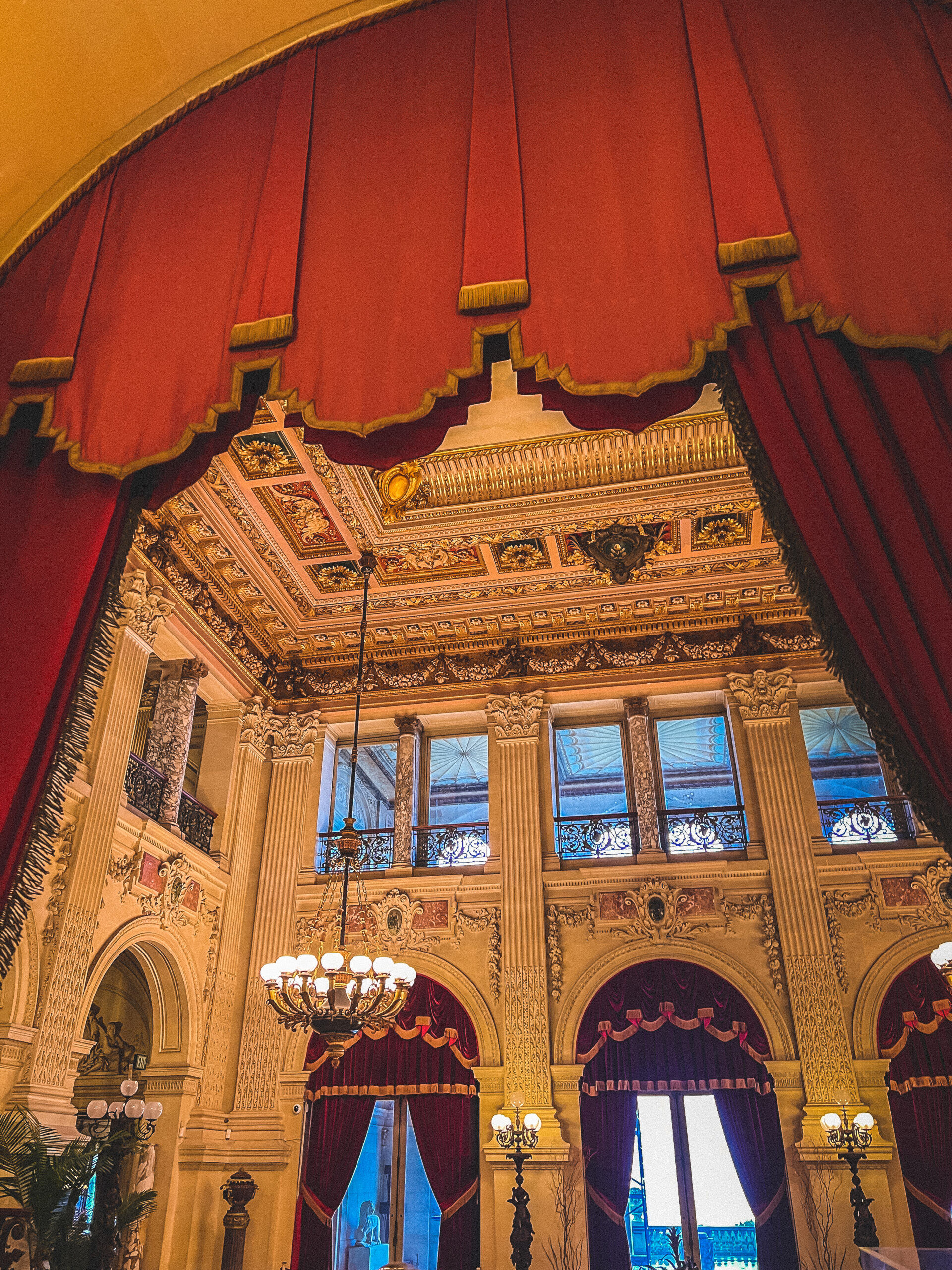
Gilded indeed.
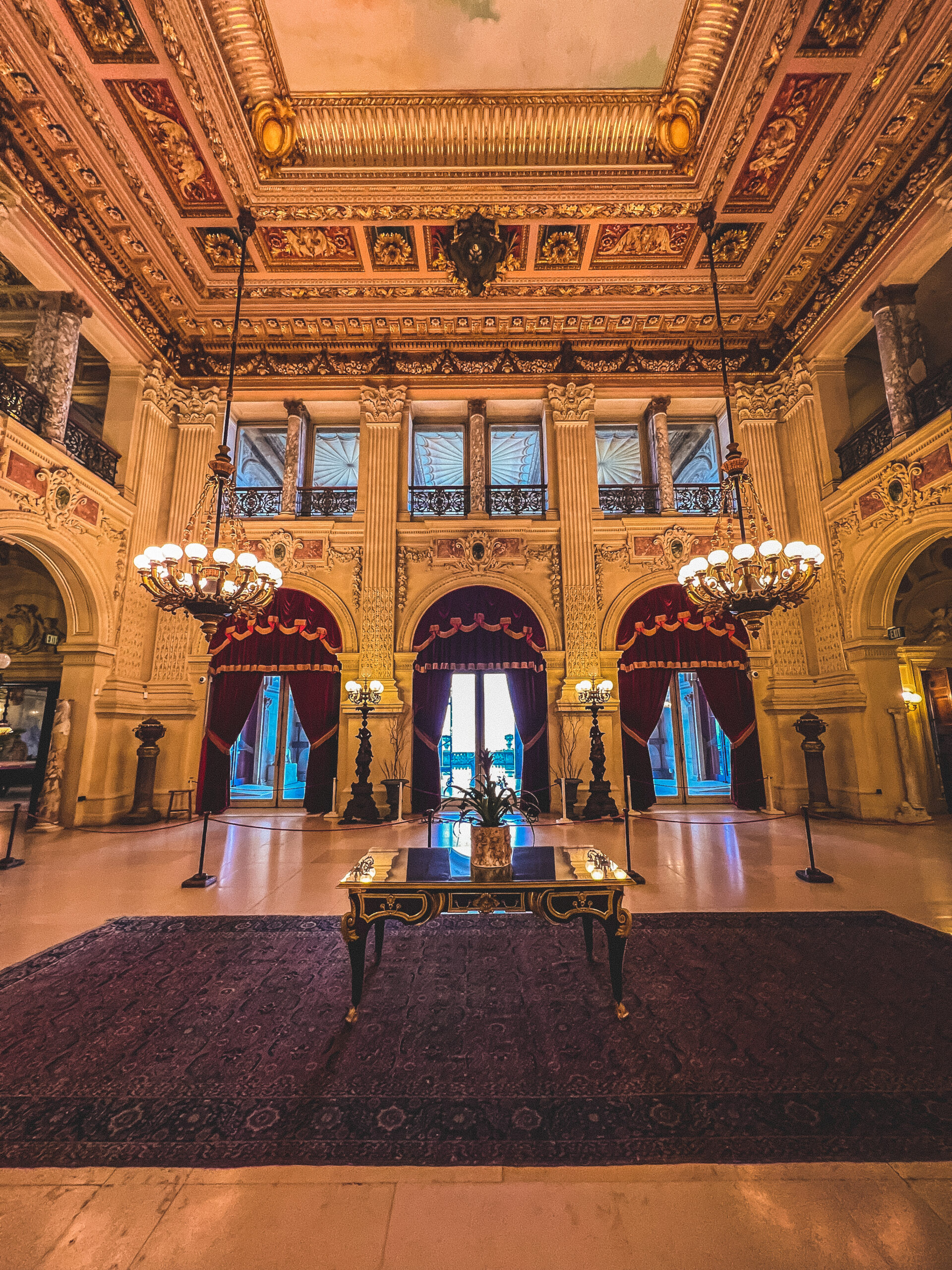
This is the first room you walk into when you enter the Breakers. It’s hard to tell, but the burgundy-velvet-draped windows at the back face a patio overlooking the ocean, so you not only get a view of this insane room, but of the ocean, as well.
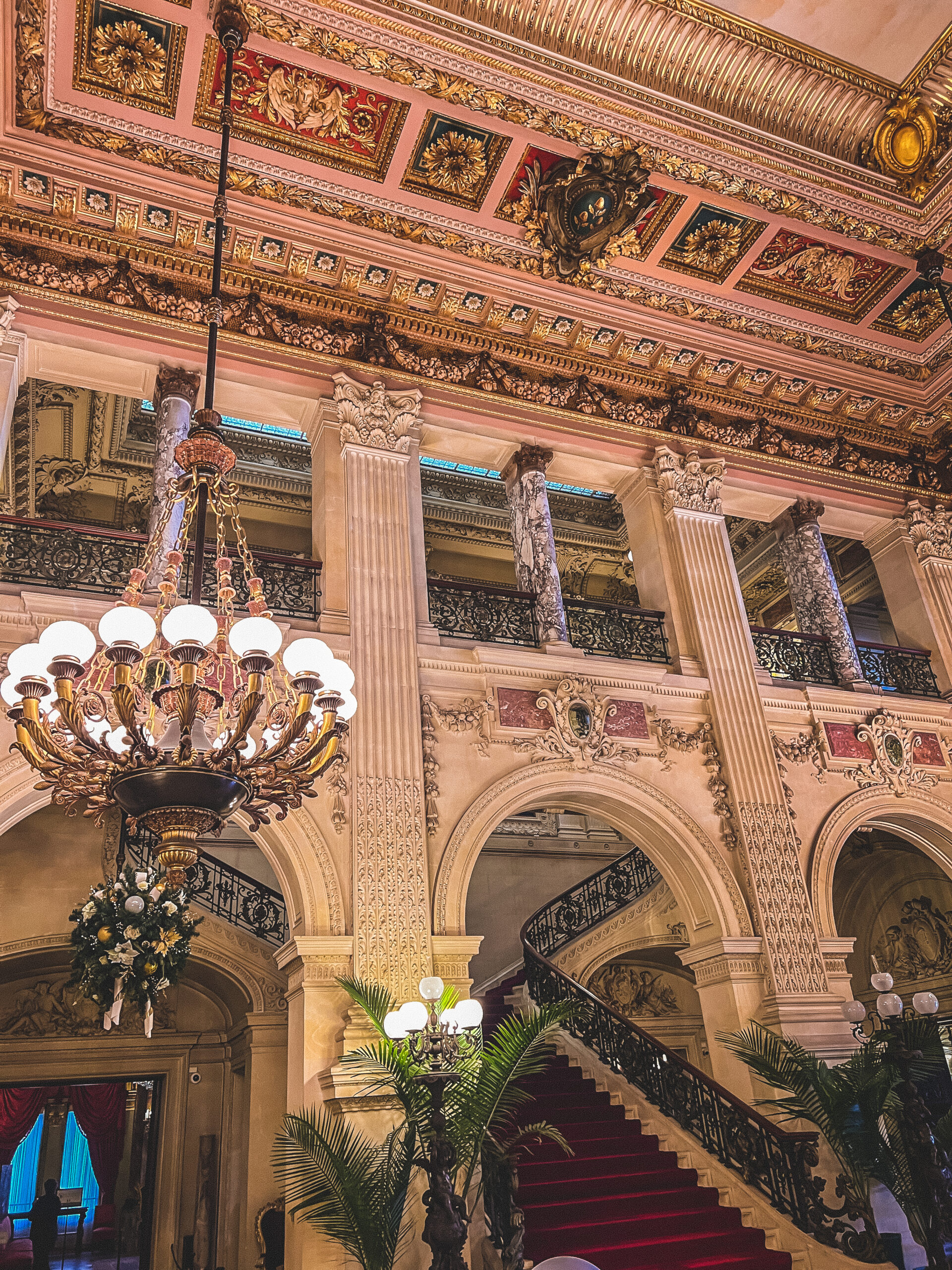
A massive staircase to the left of the room takes you to the second floor of the home, where several of the Vanderbilt bedrooms were located. We’ll visit those later.
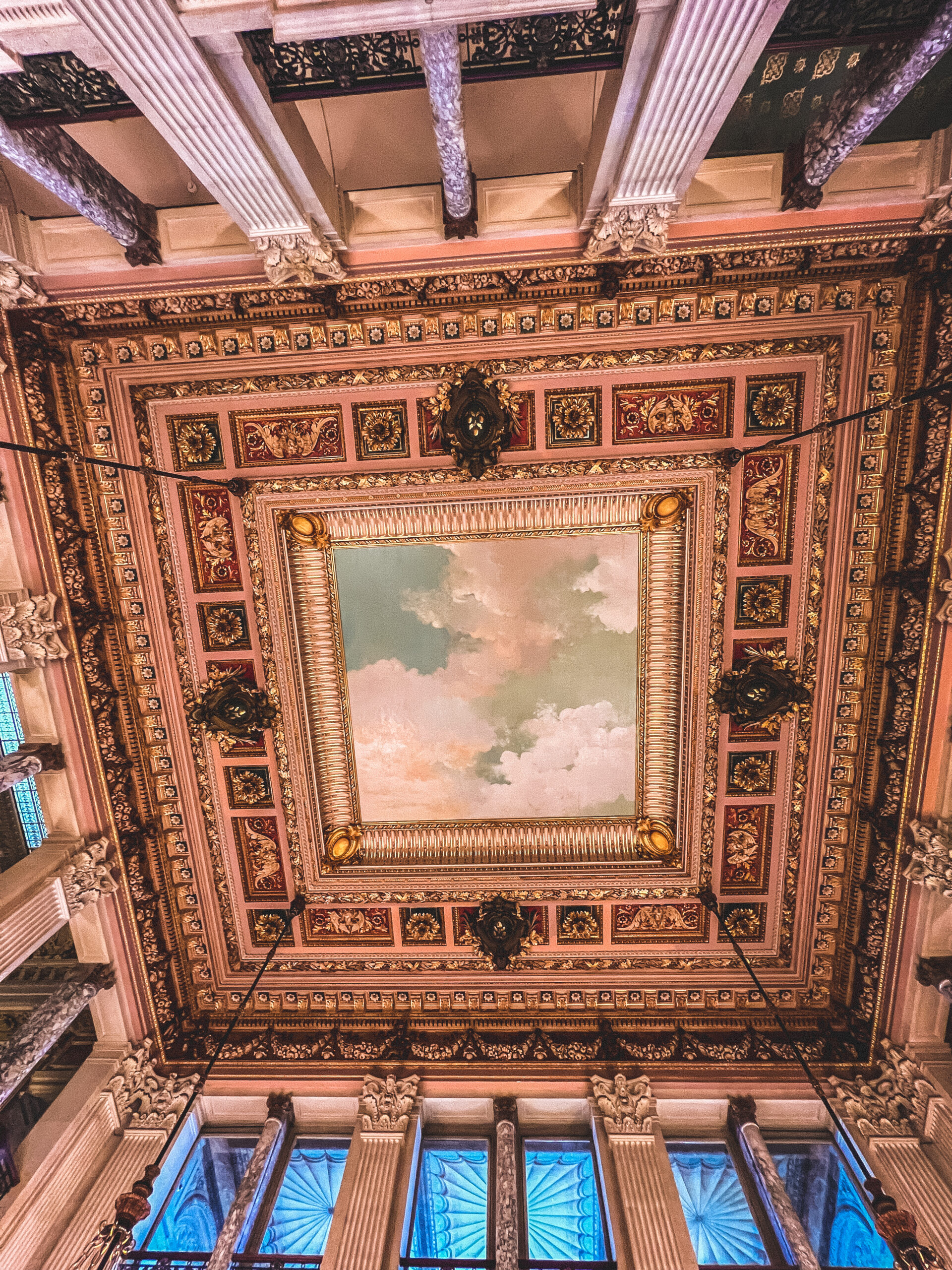
The intricacy of this place never stops – each and every room had an incredibly elaborate ceiling, with gilded details and paintings in almost every space.
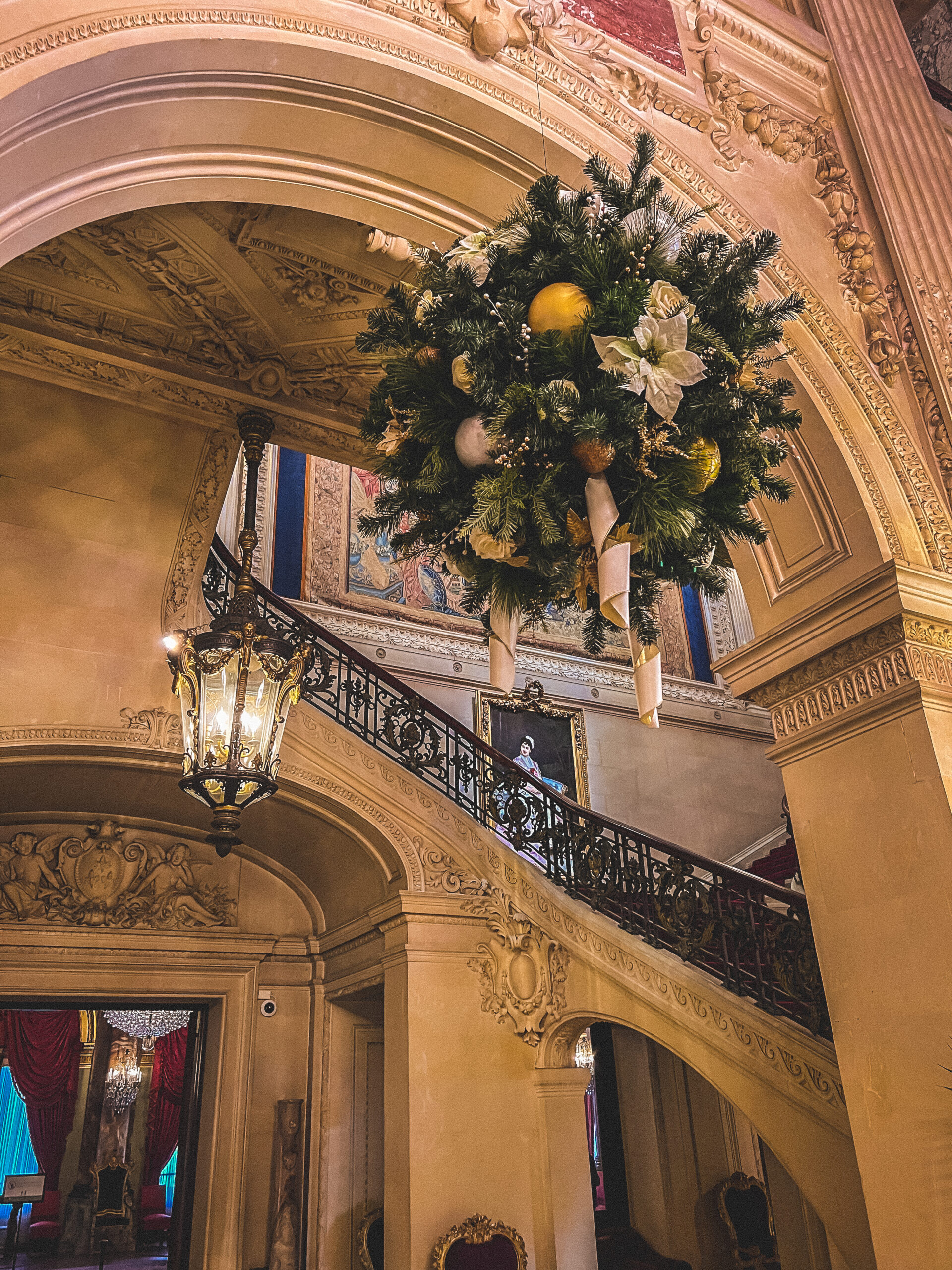
While we visited in early November, they were beginning to decorate for Christmas, which was kind of fun.
After standing in this room with our heads tilted upward, mouths completely fallen open in awe, we eventually walked to the left of the room, which brings you into a hallway toward several of the dining rooms.
Behind the giant staircase was a water fountain. Because why not!
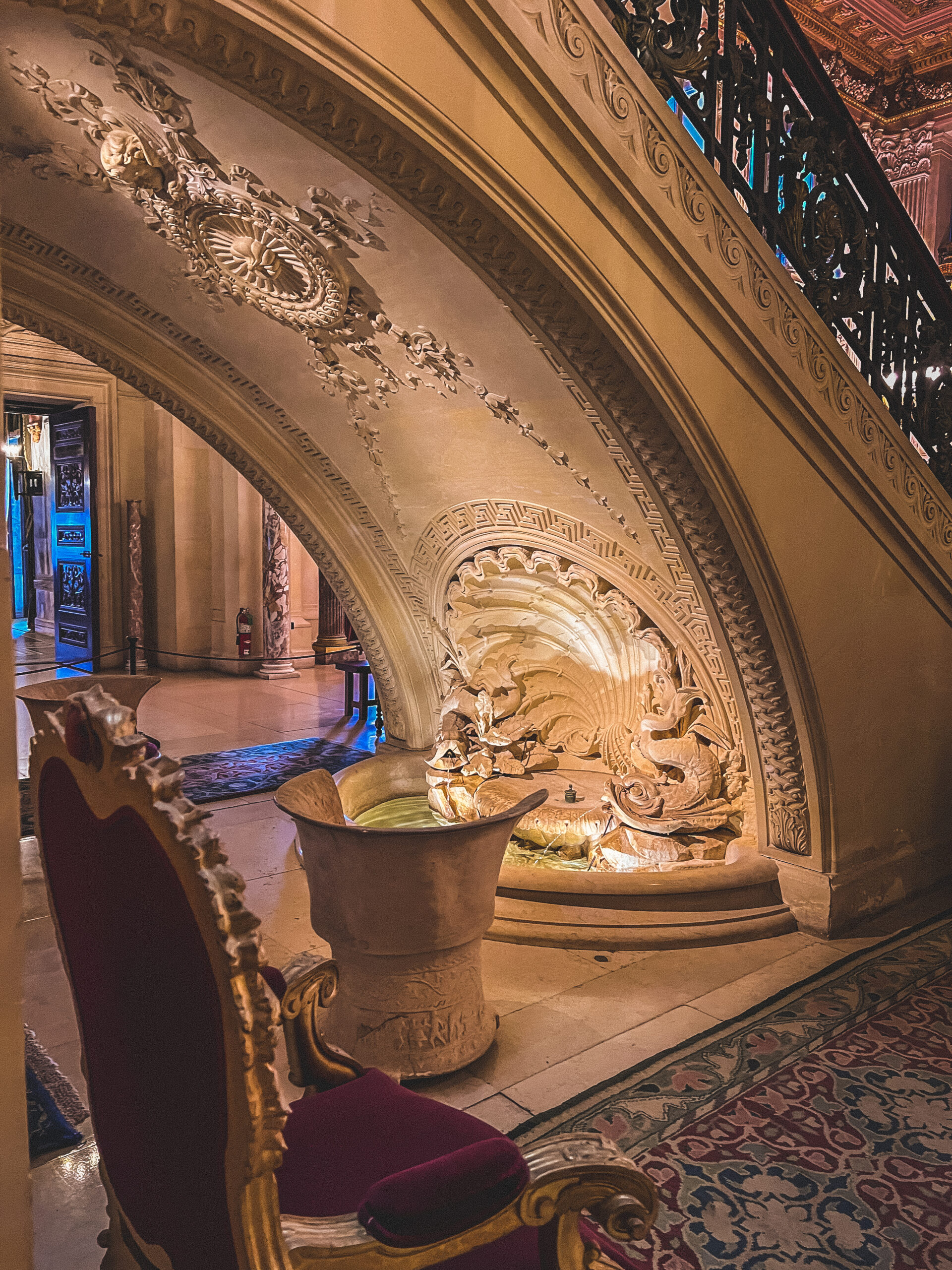
There was also a portrait of Cornelius Vanderbilt, the richest man in America while he was alive.
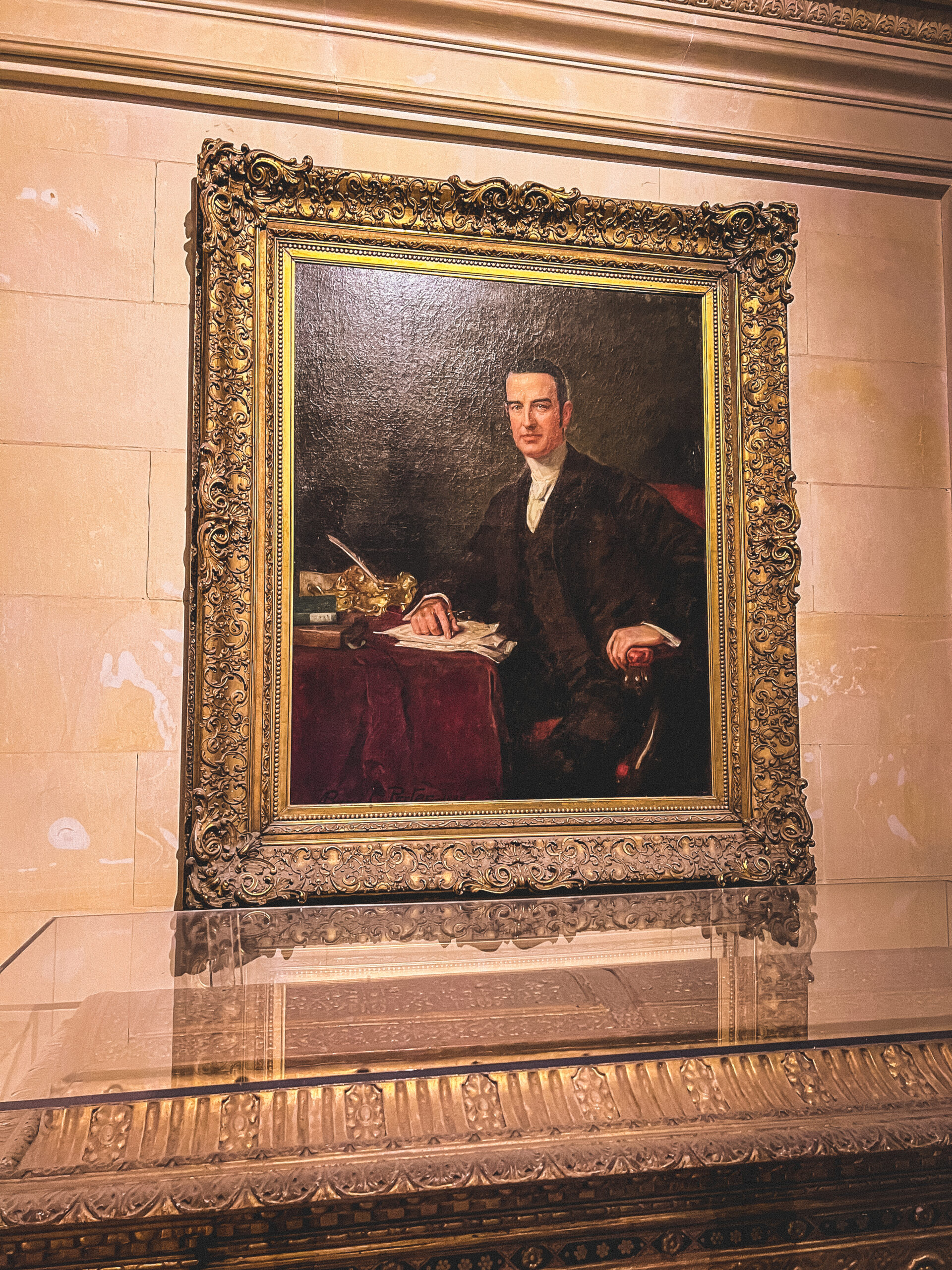
From here, you also had the vantage point behind the staircase to see that the ceiling on the second floor actually was stained glass.
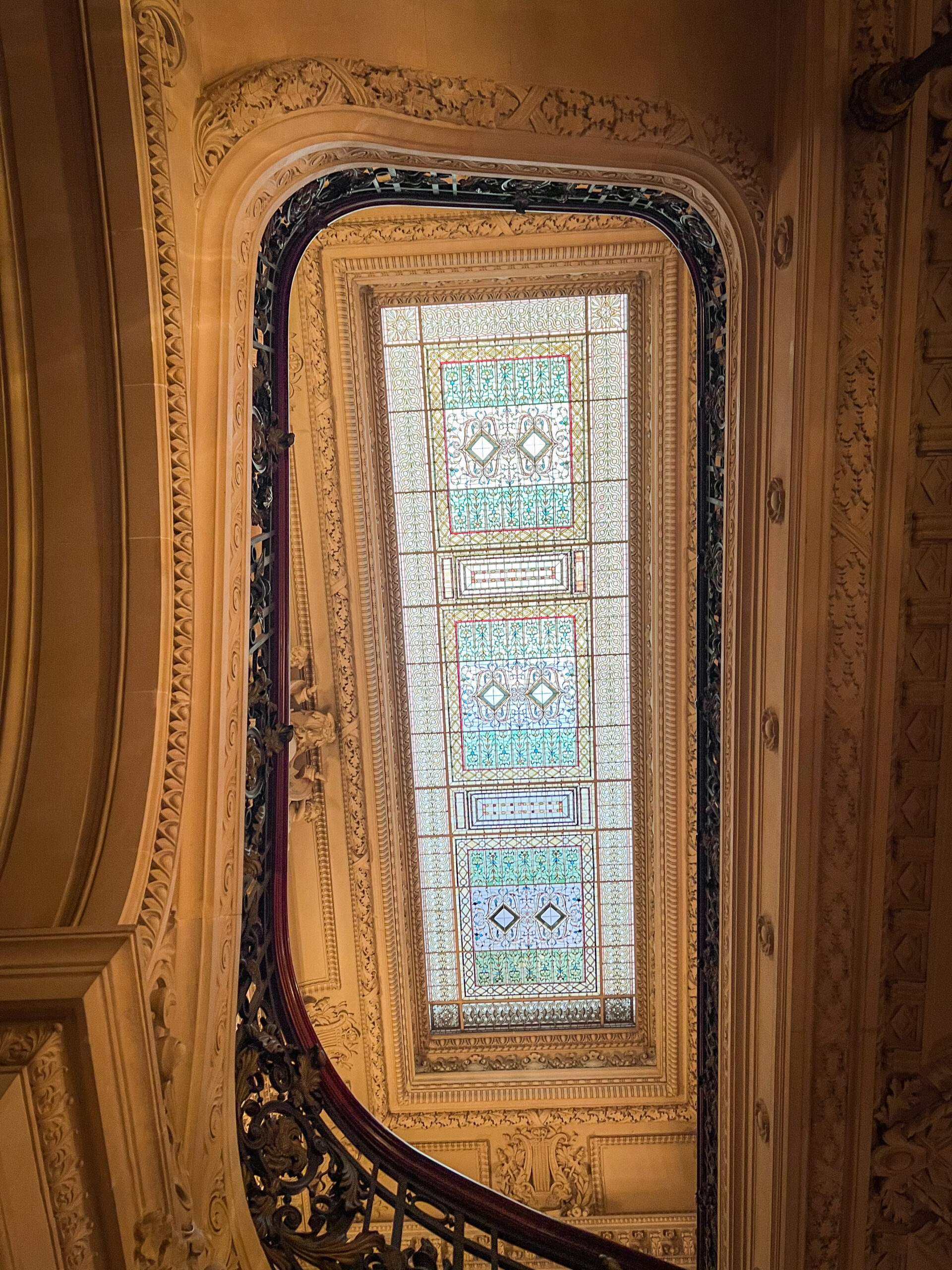
Our next stop was the breakfast room, because when you have a patio and balcony that face the ocean, who would want to eat outside, and who would want to eat in your dining room that rivals Versailles?
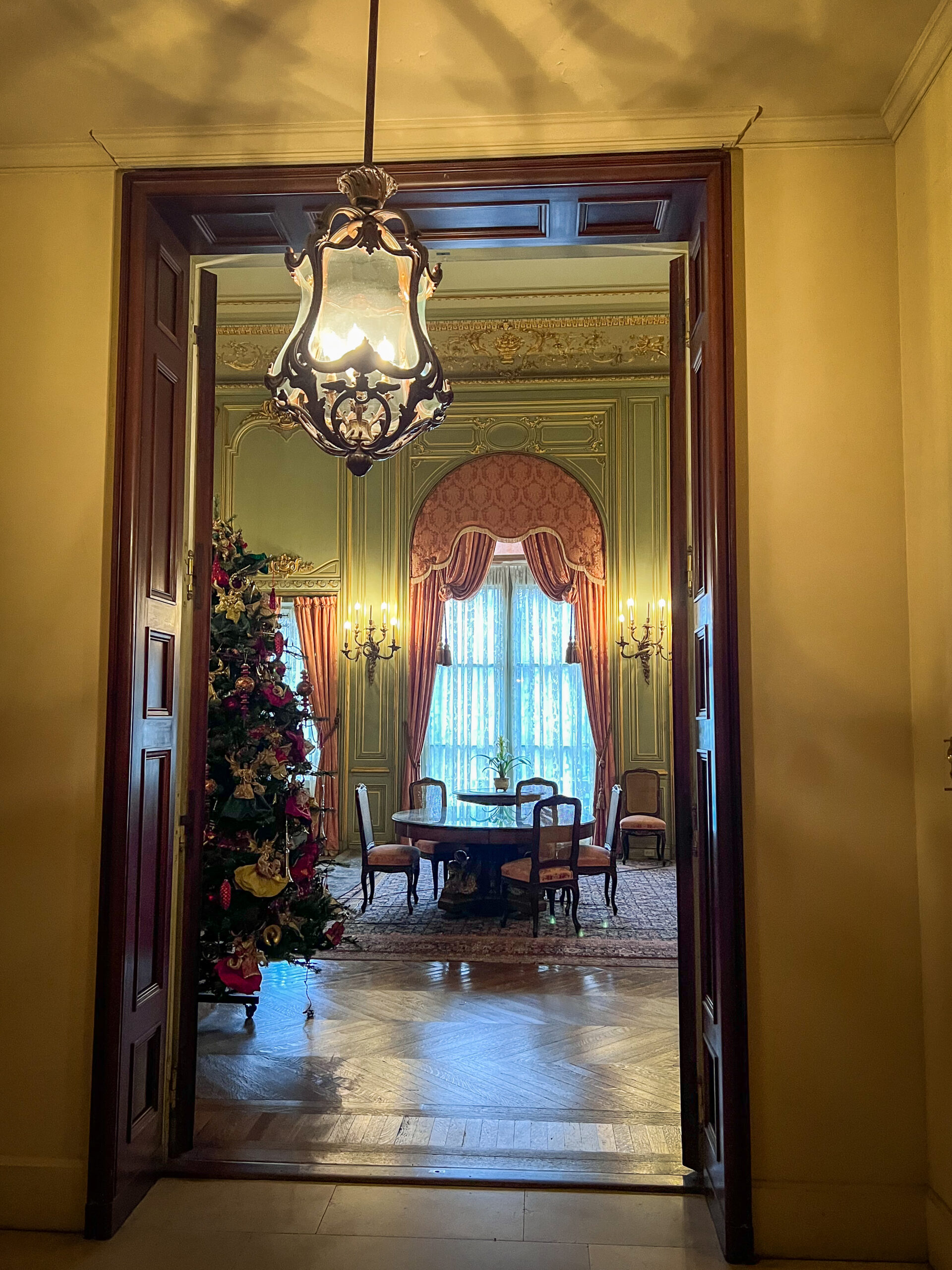
Speaking of the dining room, it was right next door.
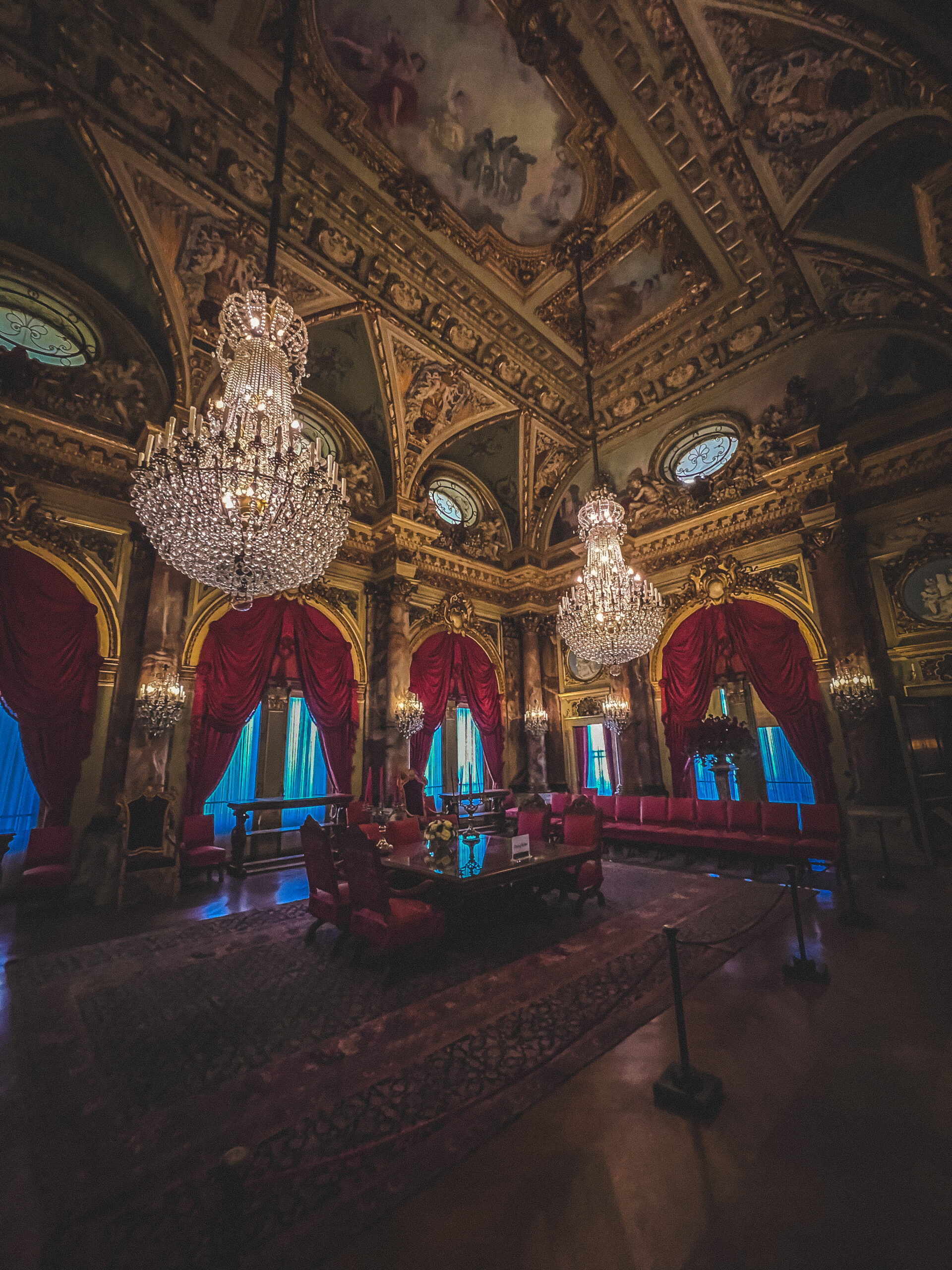
I walked into this room and stopped, needing to process for a minute. It was insane in its opulence.
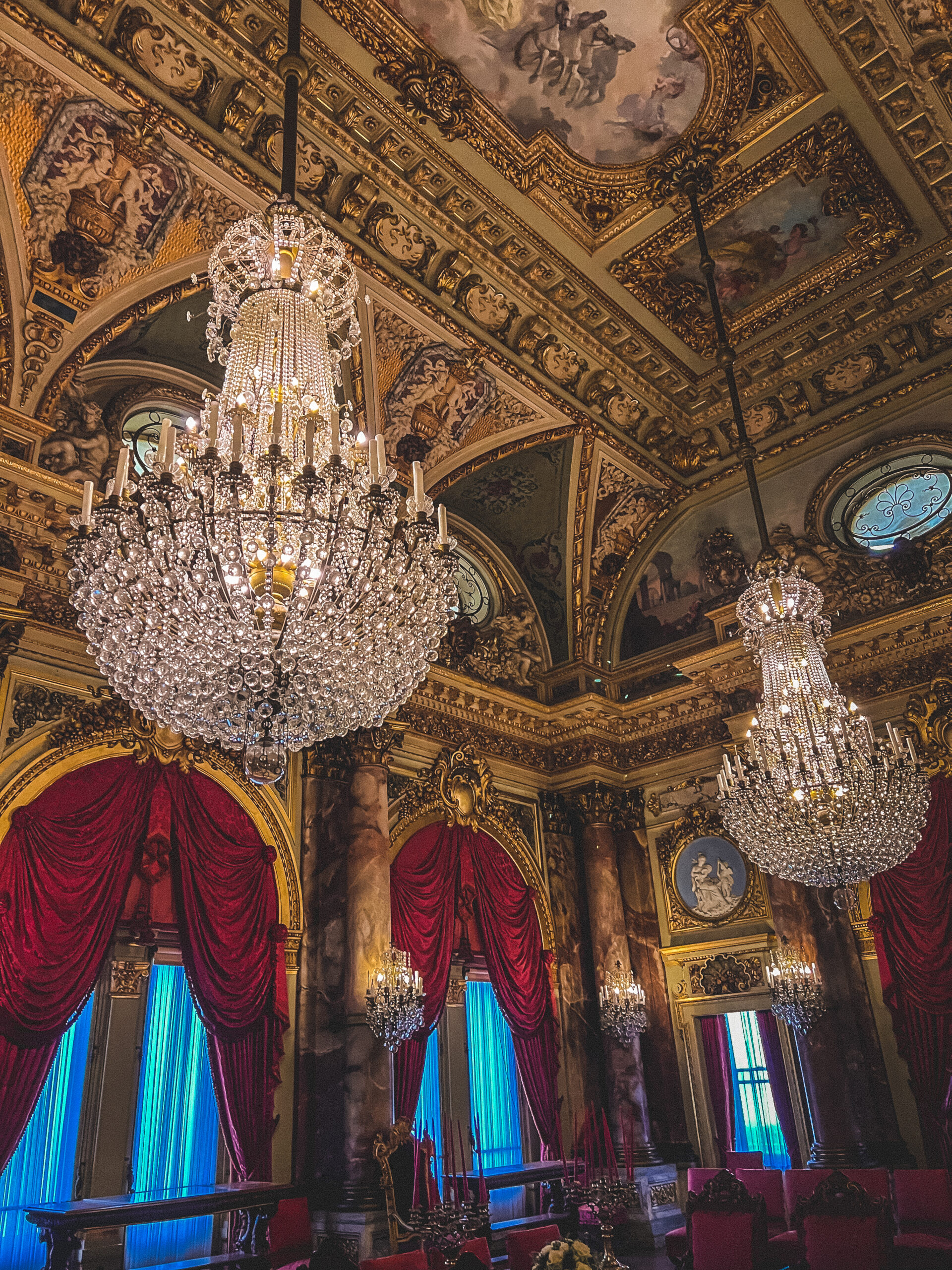
For some reason, I couldn’t stop imaging if the Vanderbilt kids had invited their fellow classmates over to dinner, if this would just be normal for them to eat dinner here? Did Jimmy from school also live in a mansion or was he also questioning the palatial gold and crystal in this place? Did the Vanderbilts ask guests to take off their shoes when they walked into the home/mansion/palace?
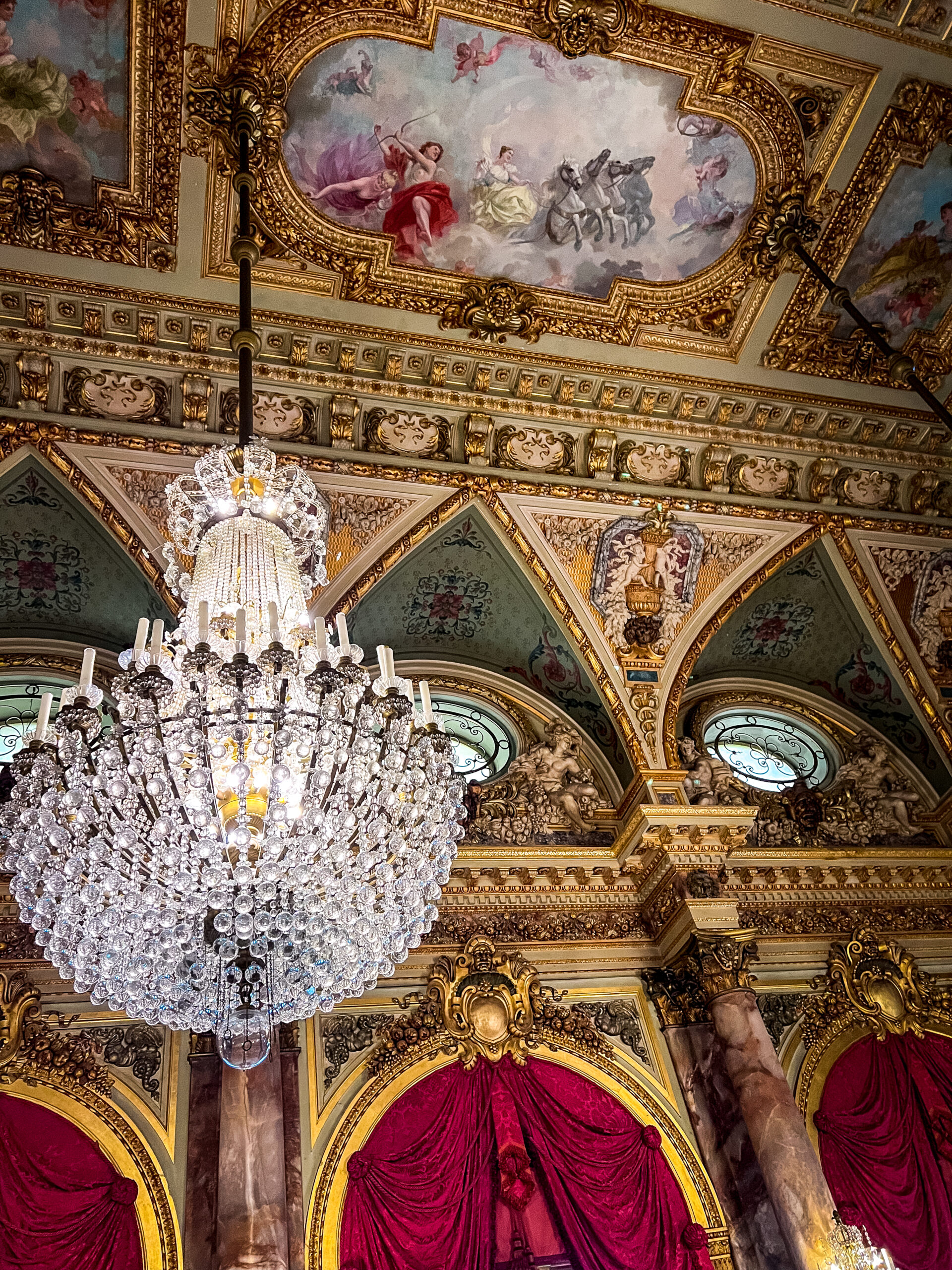
The rich detail of the room was also perplexing to me in terms of how they even decided that these details would go together. How they designed rooms like this is beyond me.
What was behind me, however, was a window from the dining room that overlooked the fountain behind the staircase, because of course.
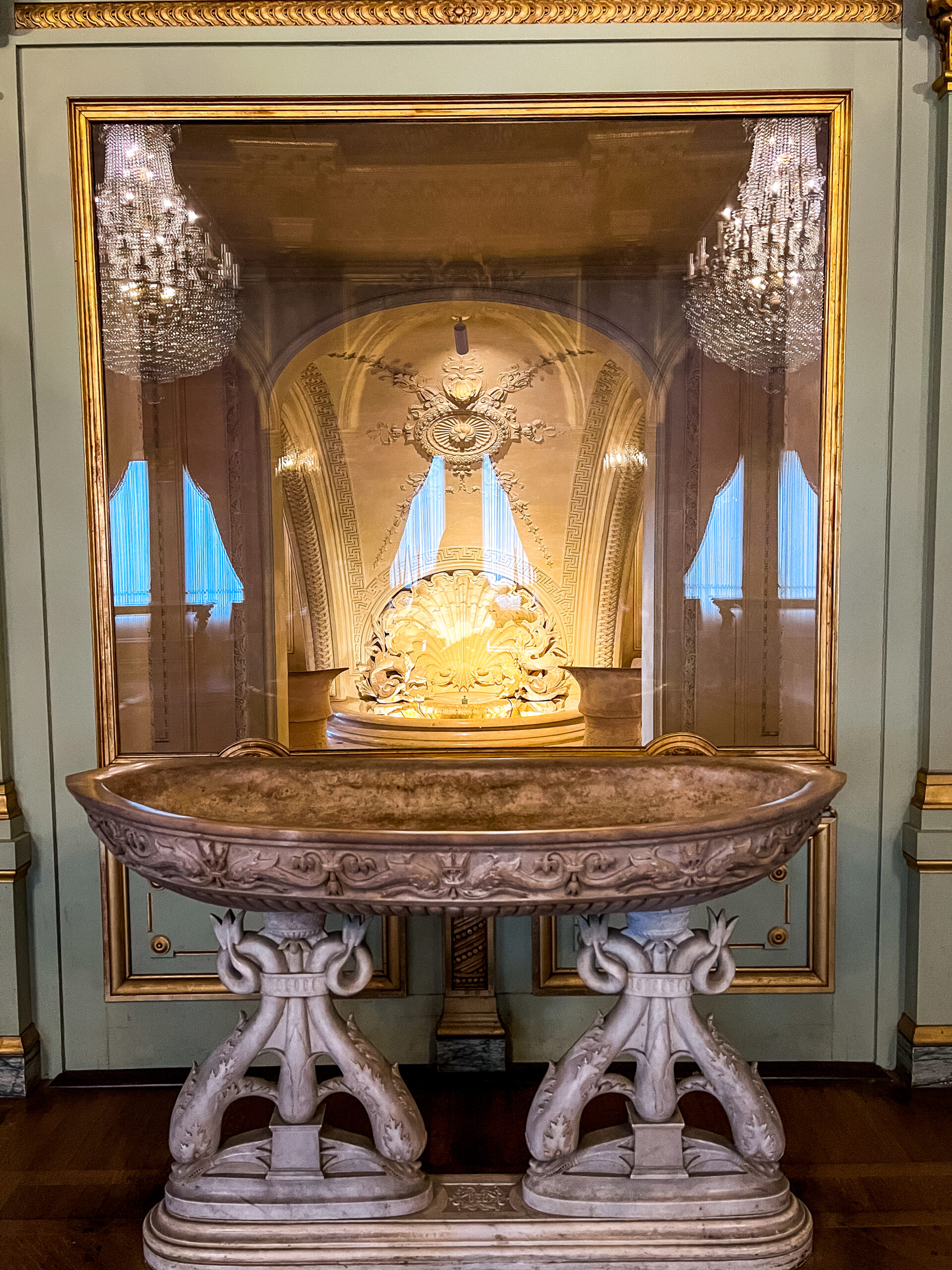
What is that giant basin for? Still unsure.
Let’s talk about the walls for a second.
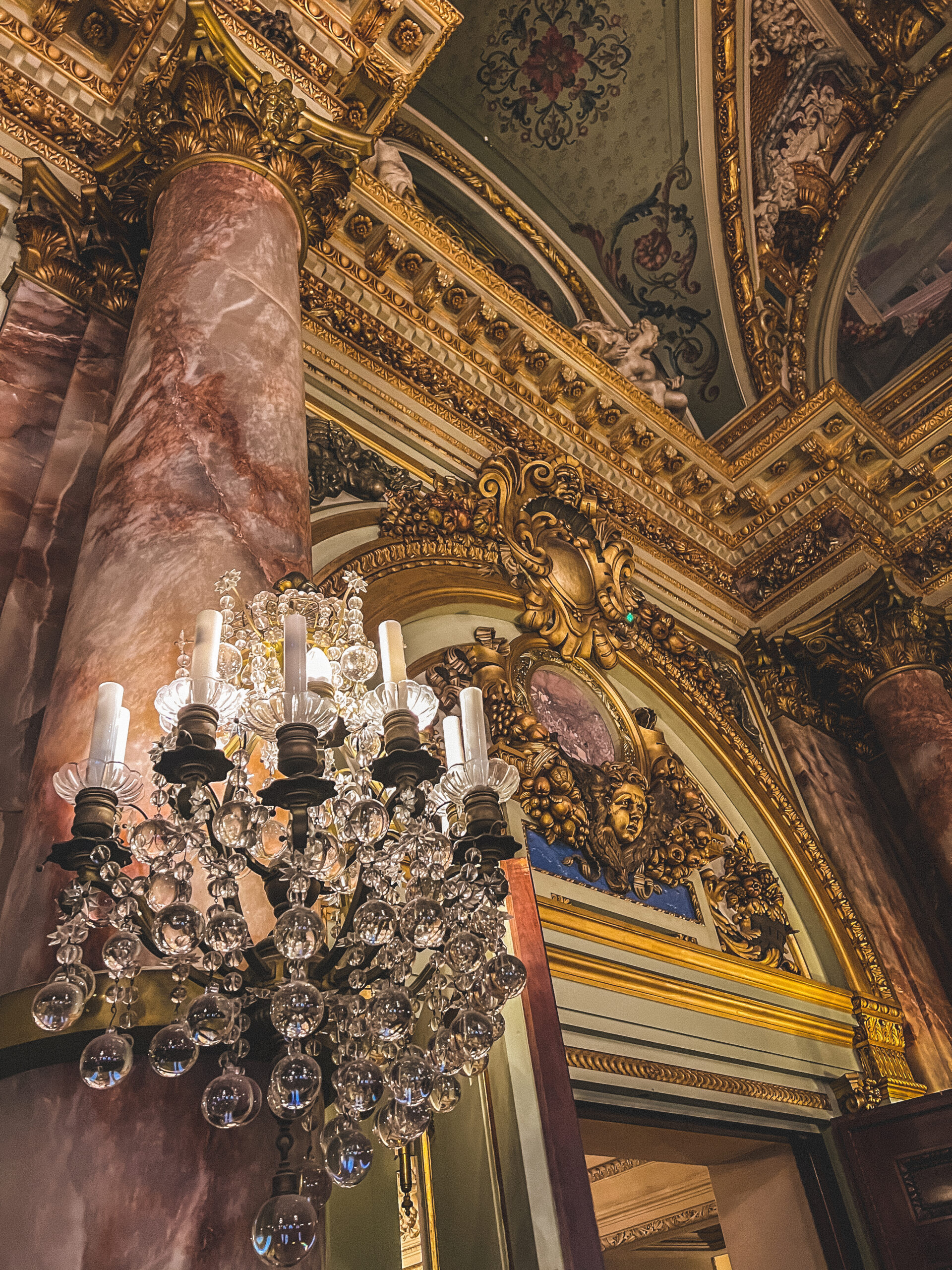
Pink marble and gilded paintings. Crystal chandeliers.
And the ceiling!
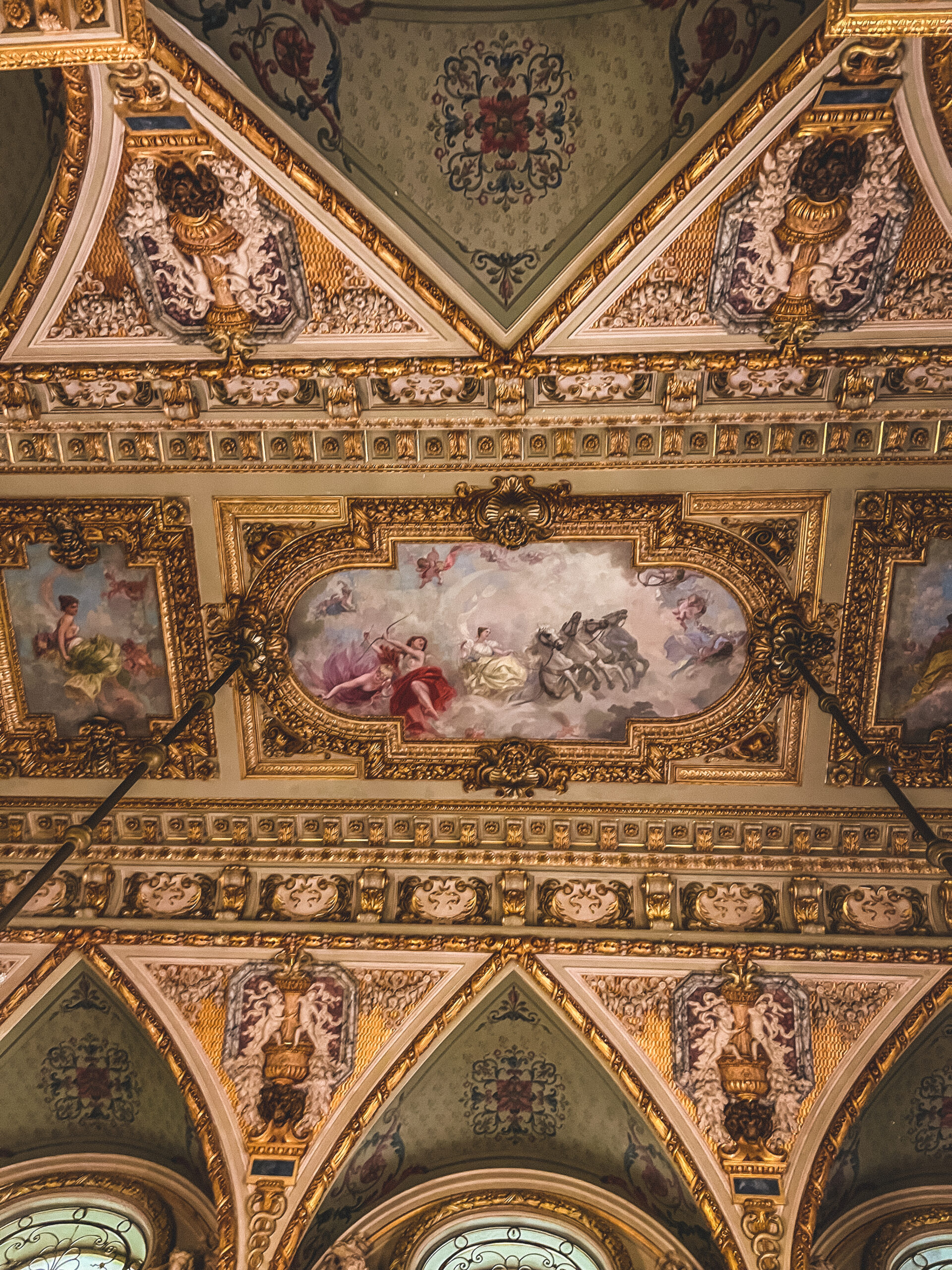
I wanted to know if the paint had been touched up since it was first painted, or if it’s always looked like this.
In my opinion, this was the most elaborate room in the home, which was probably intentional. They probably weren’t hosting Jimmy from class here to eat PB&Js while doing homework, they invited guests here intentionally to put on a show of their wealth. And the stage was always set.
Leaving the dining room on the opposite side, you get another view of the main hall.
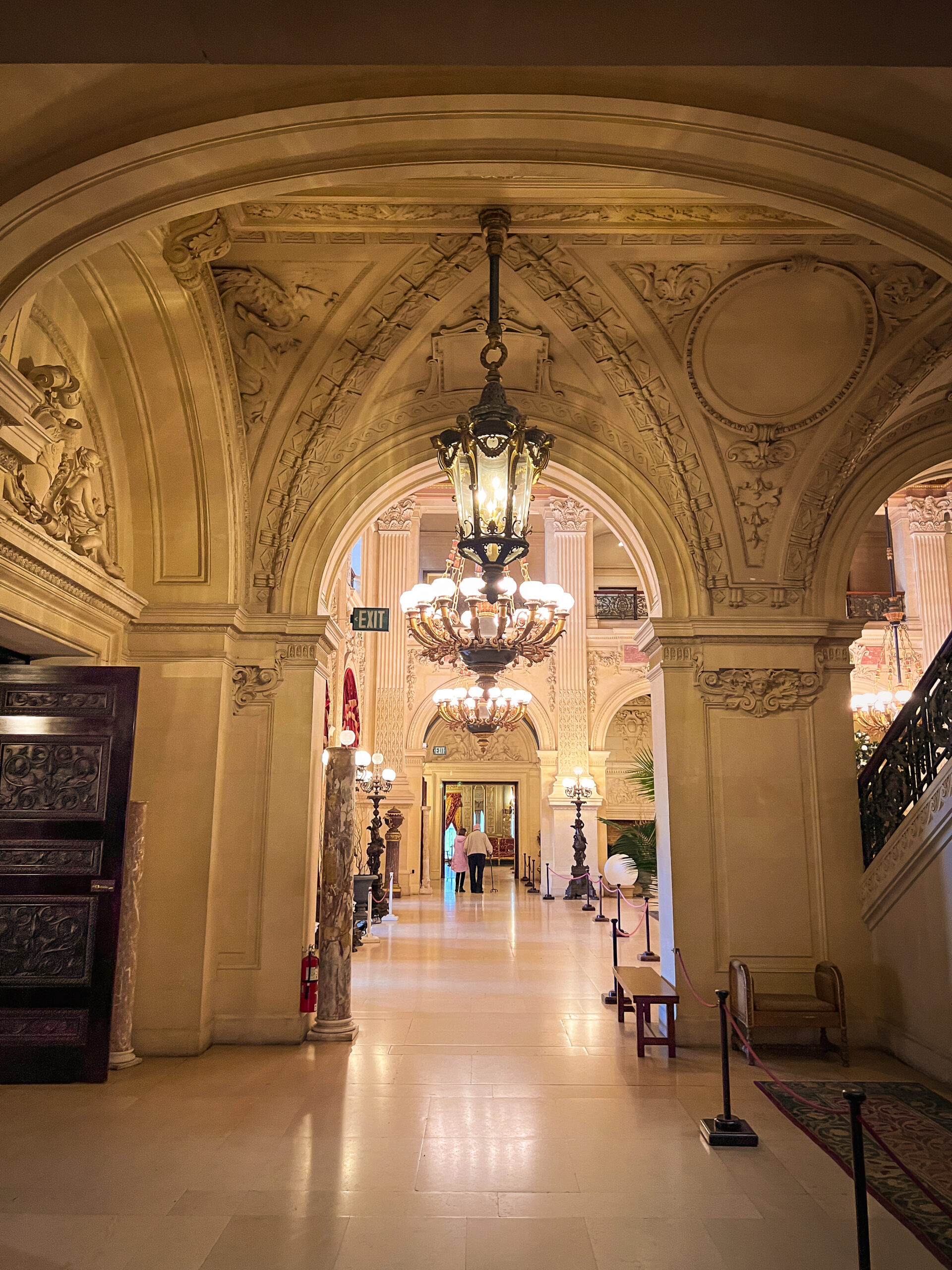
Heading down the hallway to the left, you’ll find yourself in the billiards room.
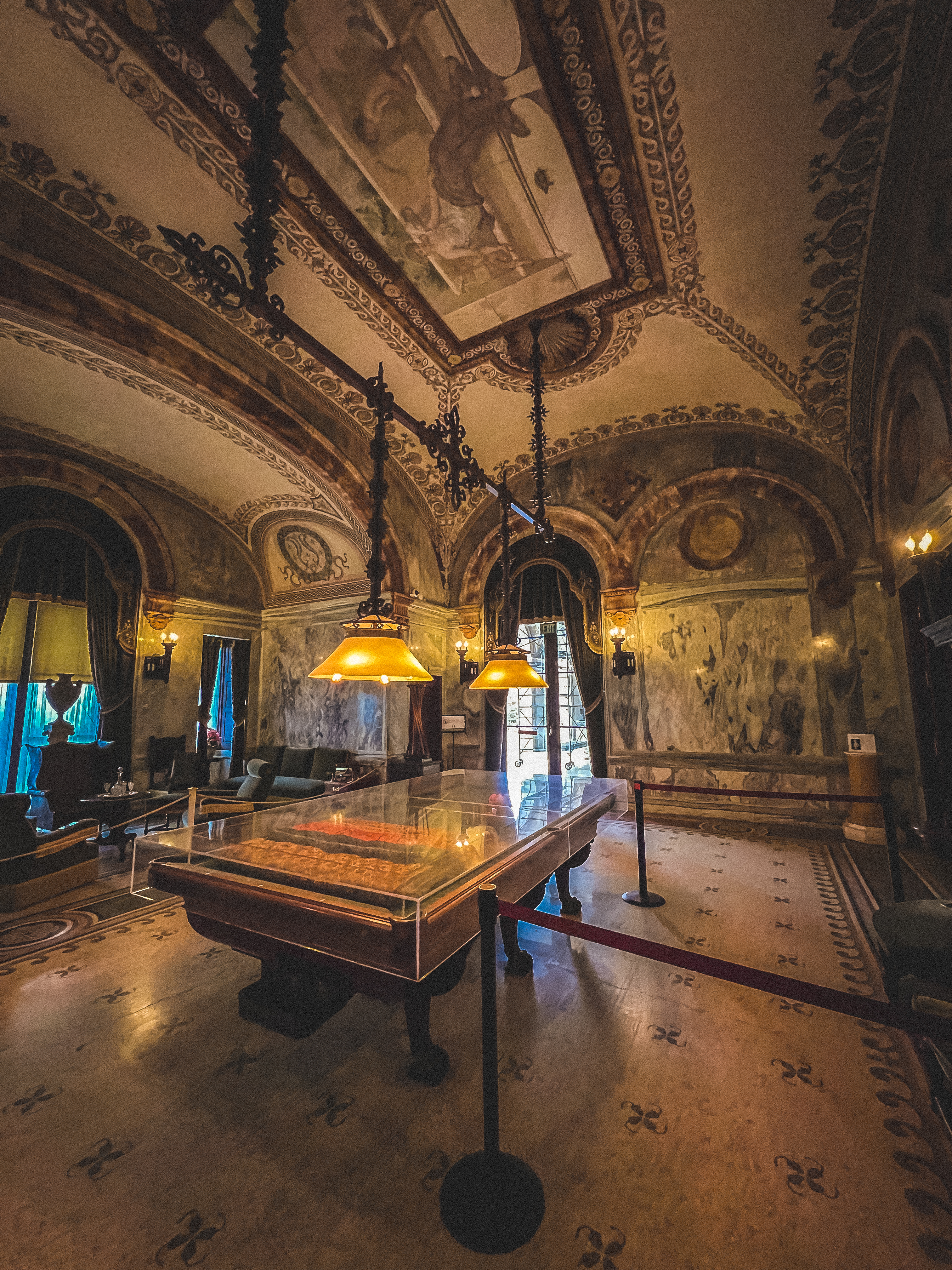
Fun fact: the room was built with extra support in the ceiling specifically to hold that light fixture.
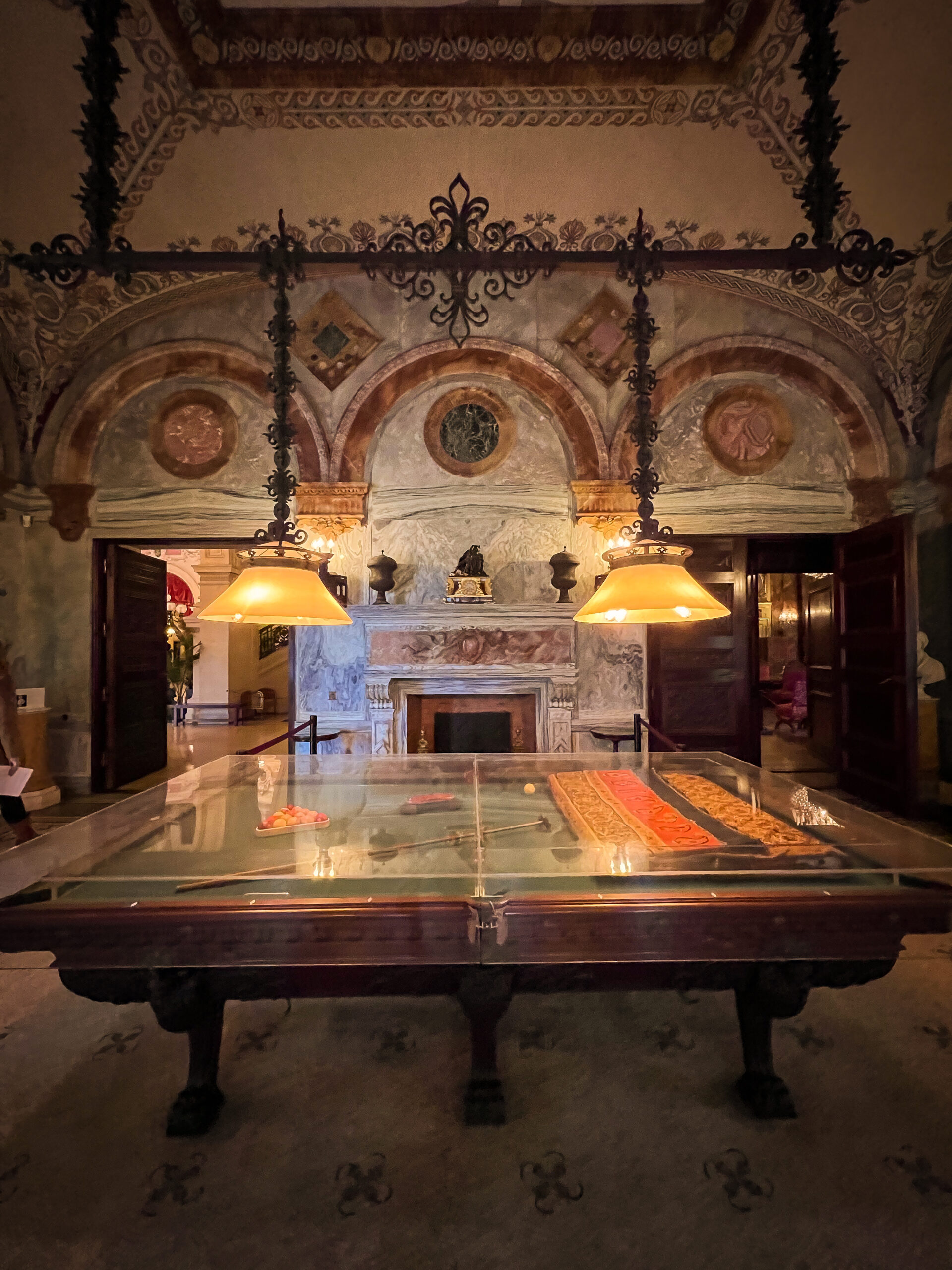
There was a little lounge space in the room with some pretty fun fringed chairs.
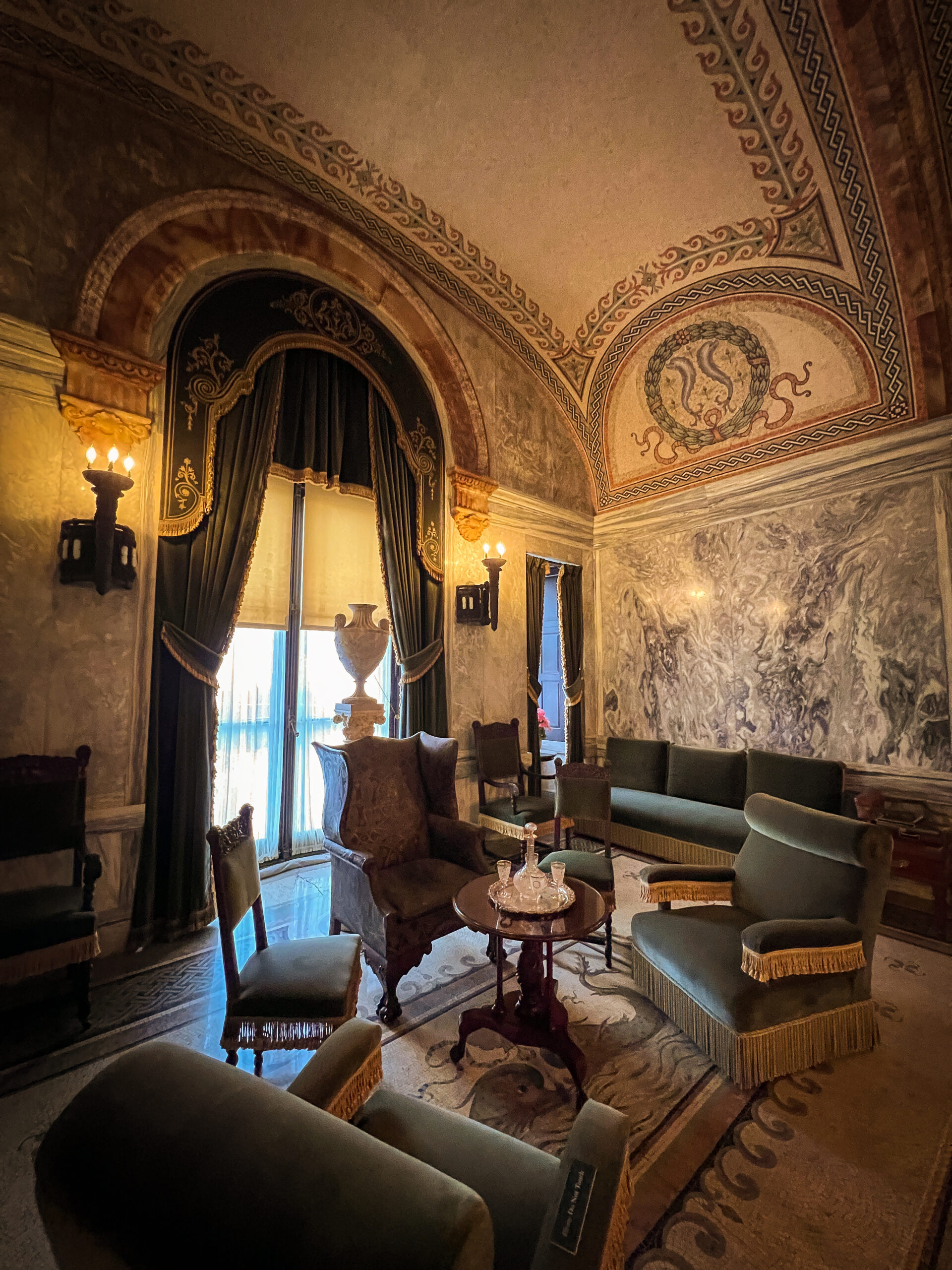
We returned to the main hall, this time at the far end, which gave us a nice view of the patio overlooking the ocean. Screw the breakfast room, I’d be out here every morning if I lived here.
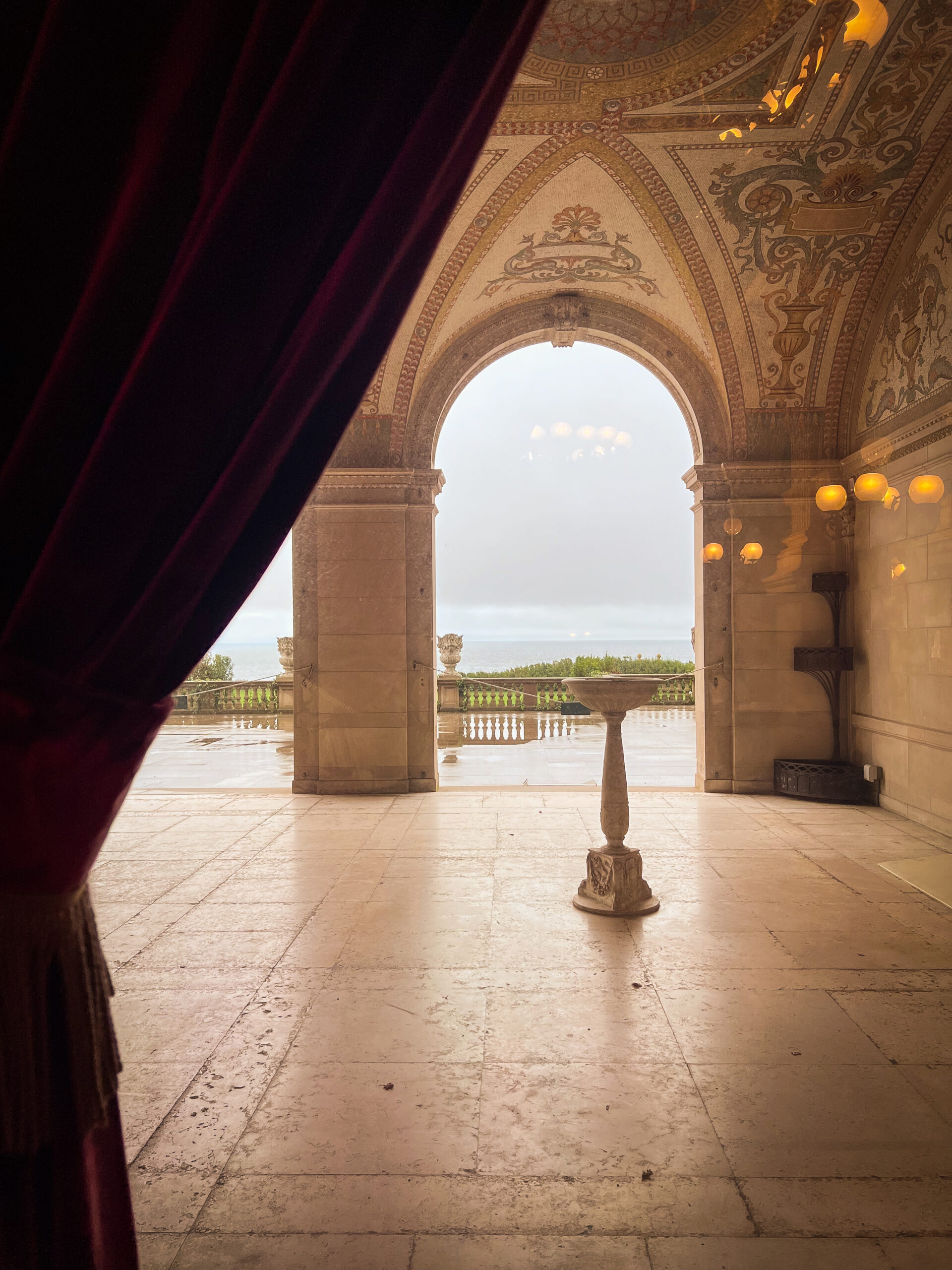
Next up was the morning room.
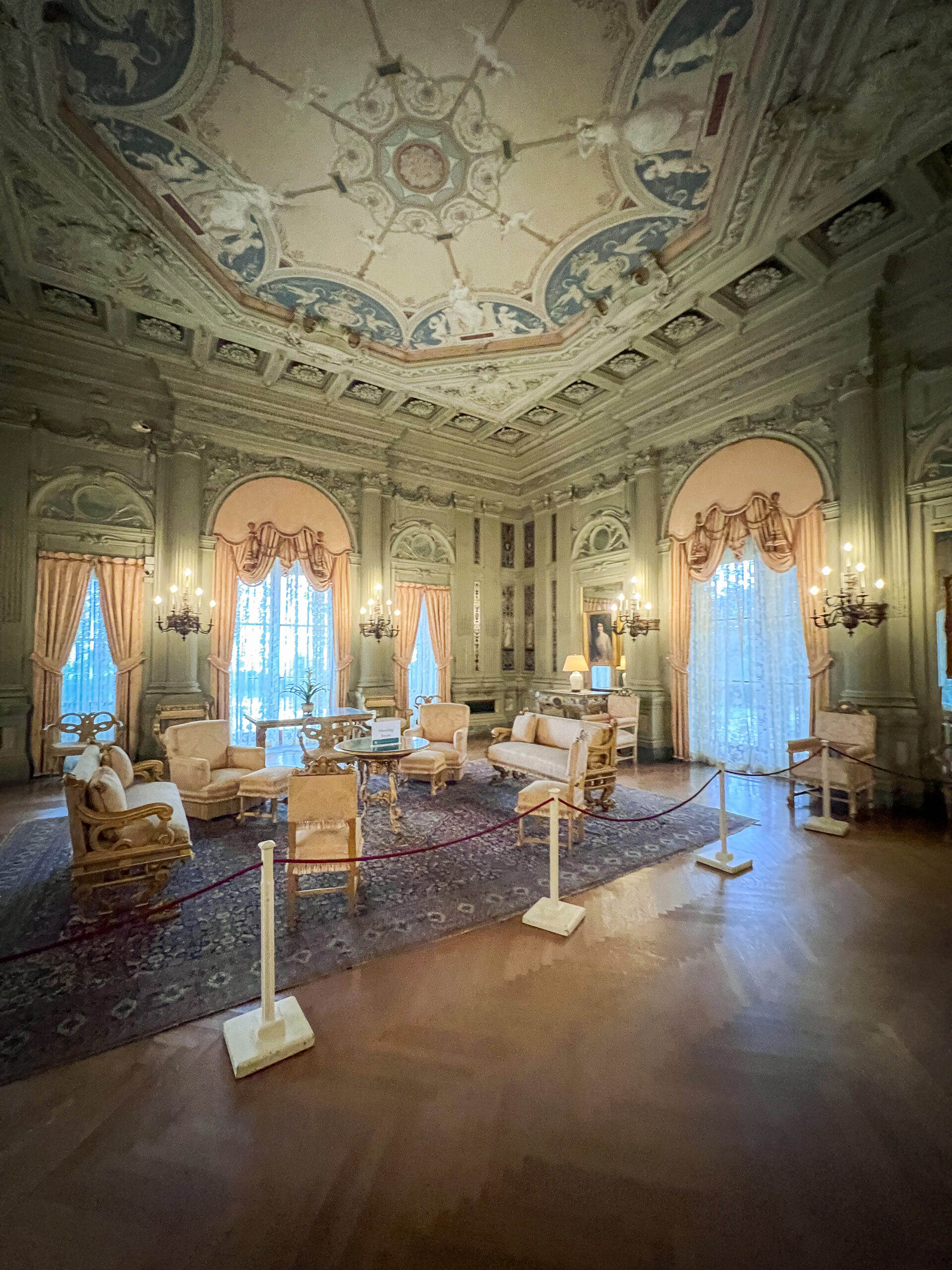
This was my favorite room in the house, because the colors were much more soothing and calm. It must have been beautiful with the windows open, looking at the ocean.
While not as elaborate as the other rooms in the house, it still had its gilded details.
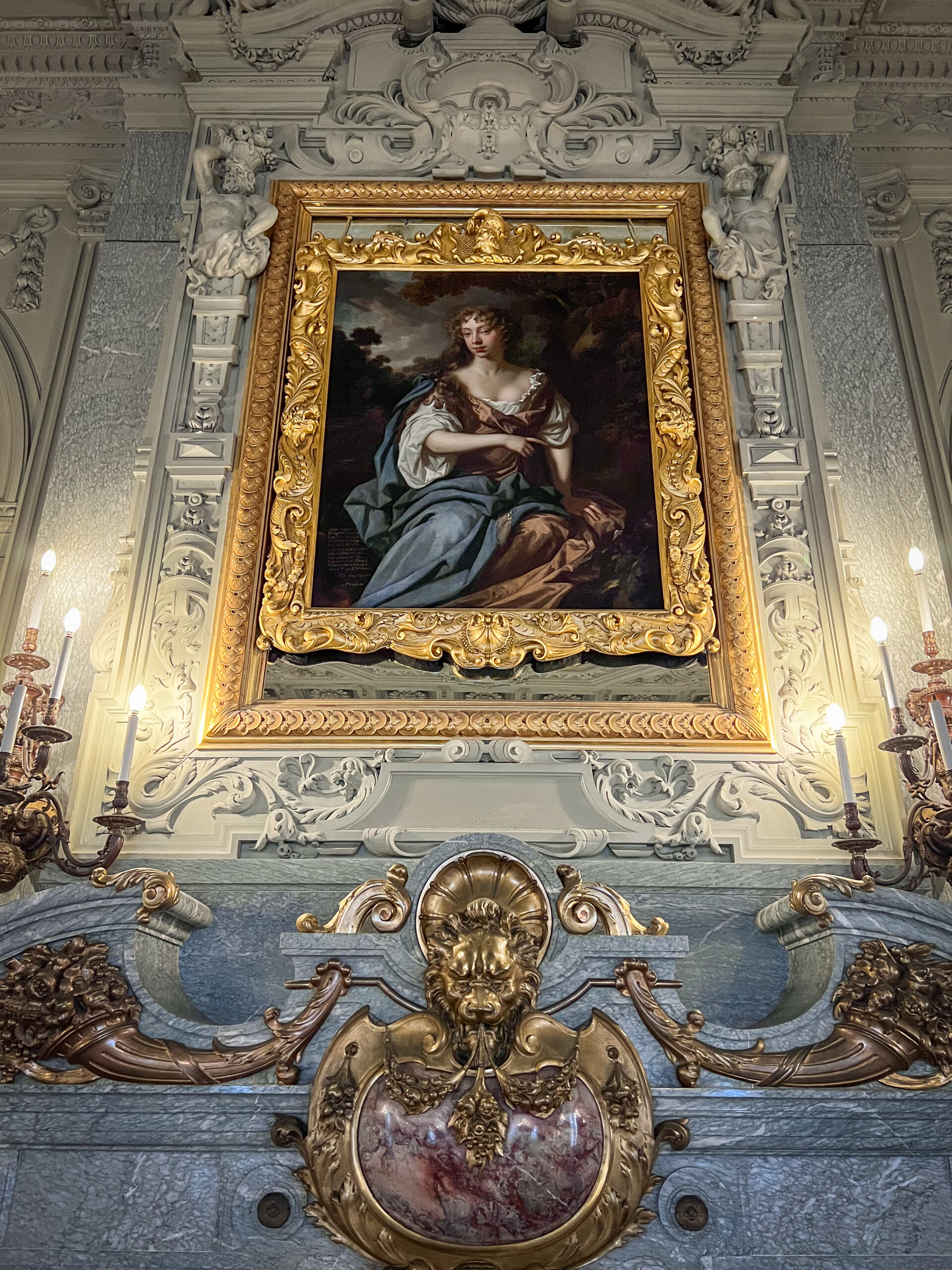
Directly next to the morning room was the music room.
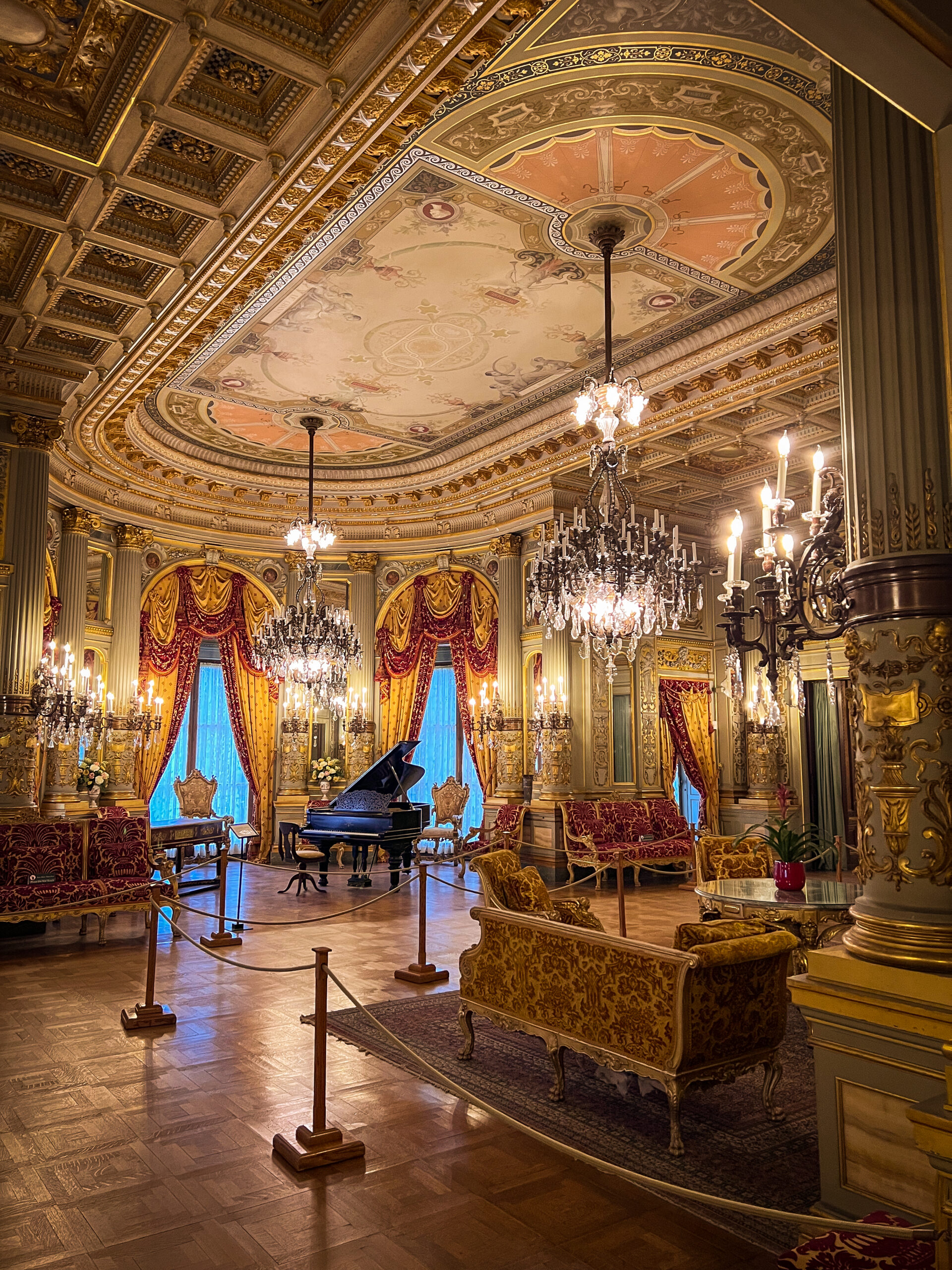
Let’s get a closer look at those walls.
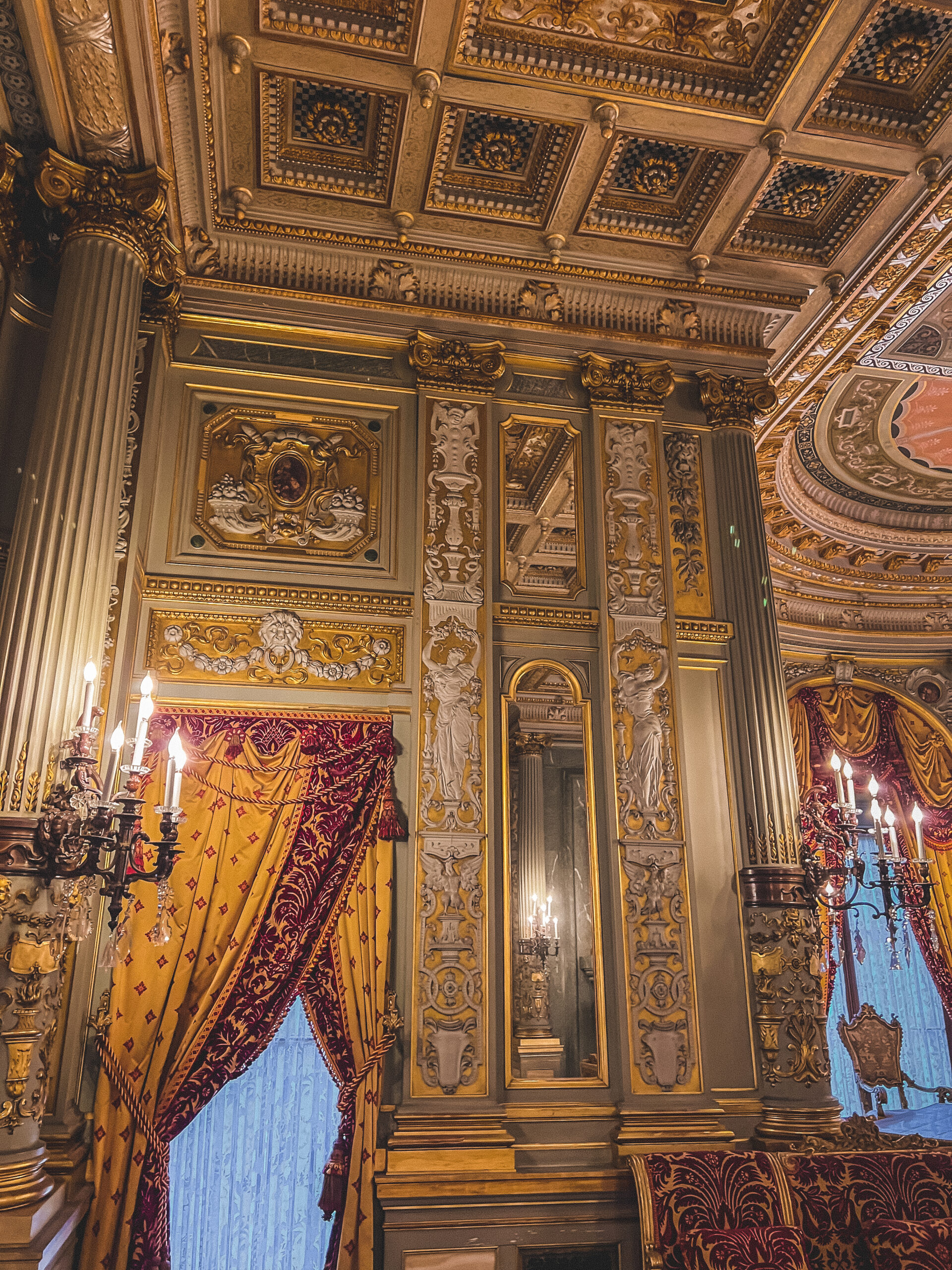
Again, I can’t imagine being the person to design the pattern of the walls and the exact drapes that match the chairs.
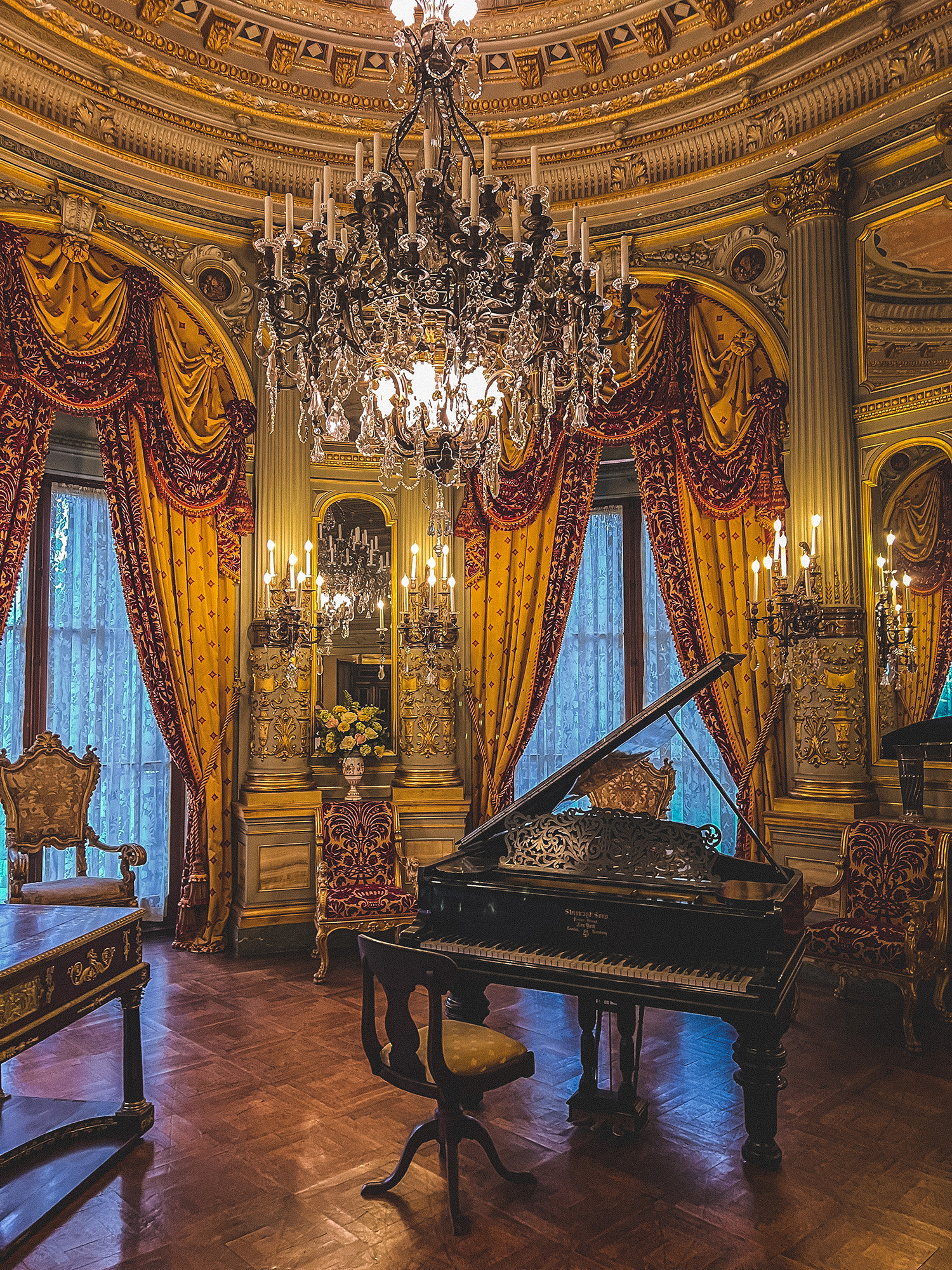
At the back of the room was a gorgeous piano sitting below a massive chandelier.
Toward the front of the room was a seating area, presumably for guests to sit and enjoy the musical stylings of whoever was seated at the baby grand.
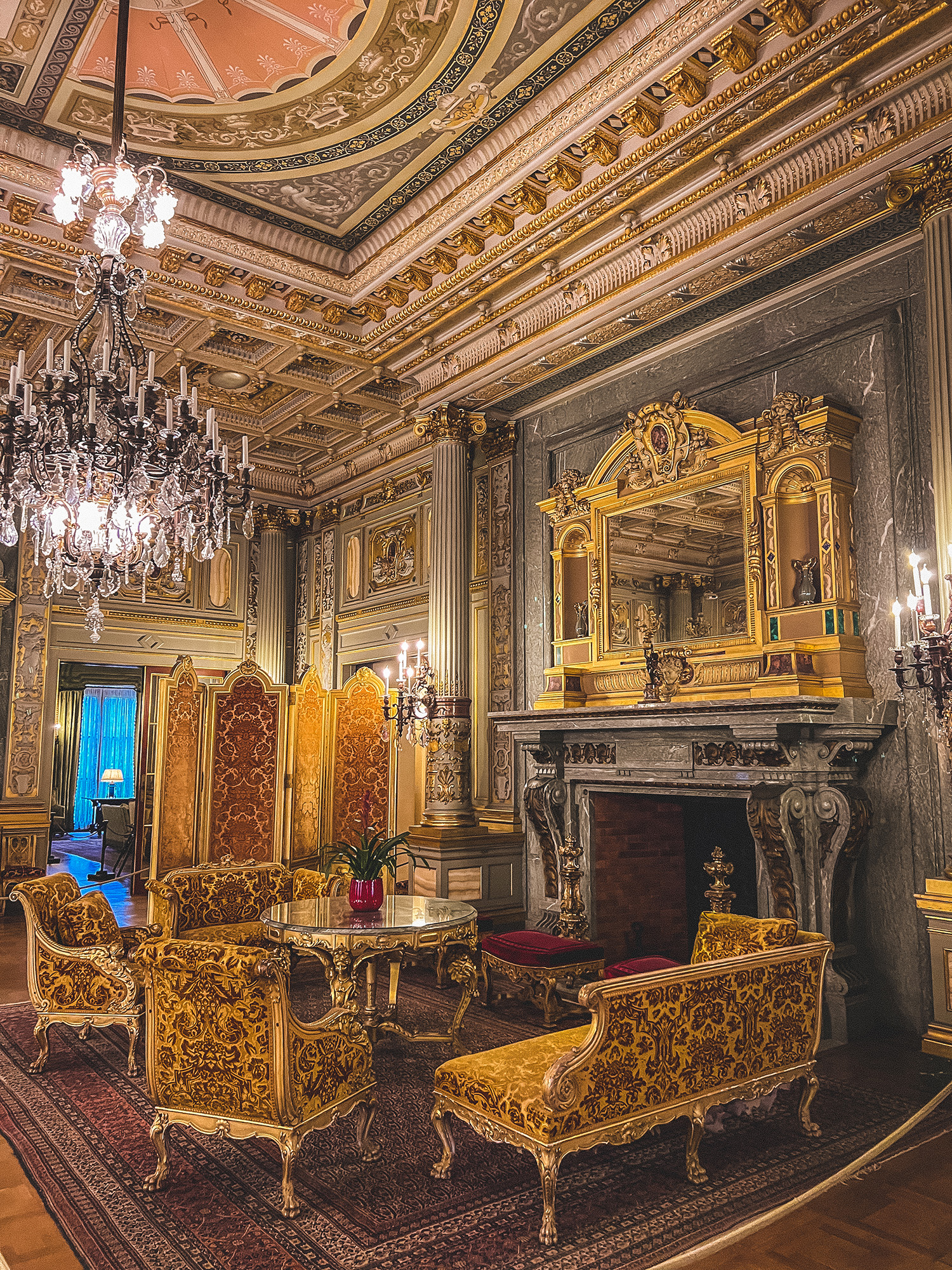
The pattern on the couches and chairs was insane and also so cool. 10/10 would have sat on them if I wasn’t sure that I would have been immediately kicked out.
Just beyond the music room was the entrance to the library.
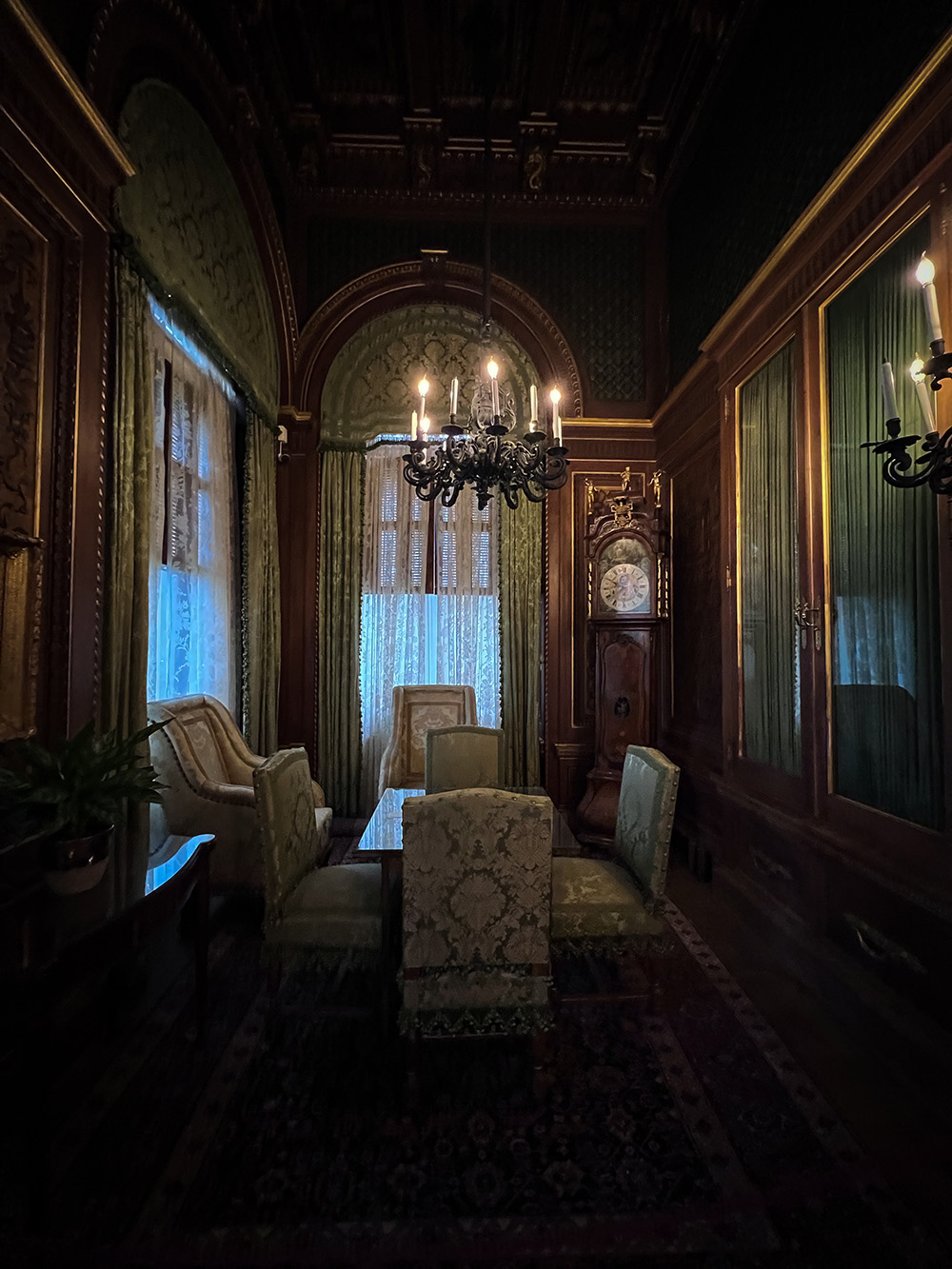
Before you walk into the library, there’s a small nook to read or meet in.
The library was, like the rest of the Breakers, exceptionally beautiful, but it could have used some more books, in my opinion.
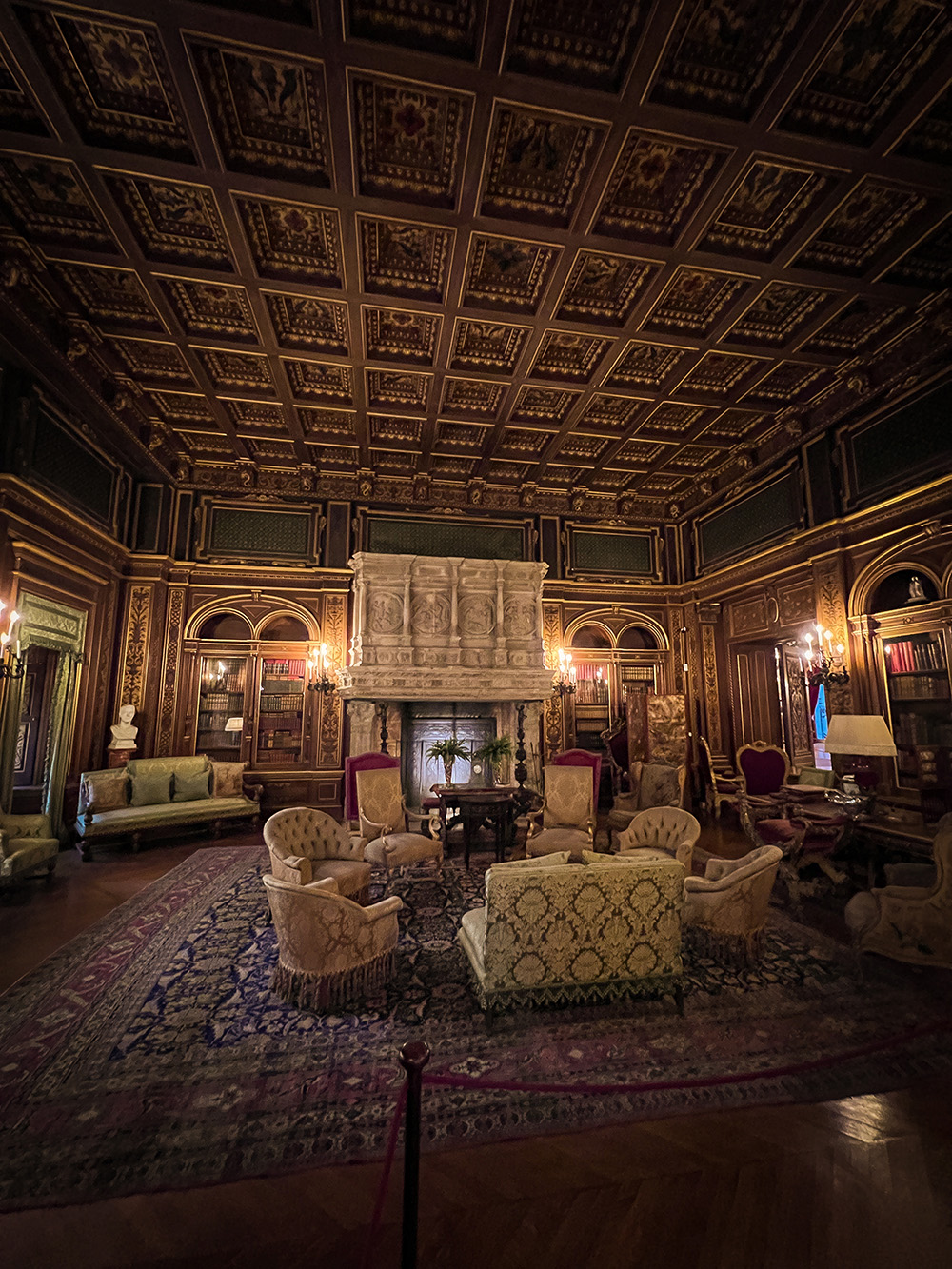
There were gorgeous details everywhere – once again, let’s take a look at the ceiling.
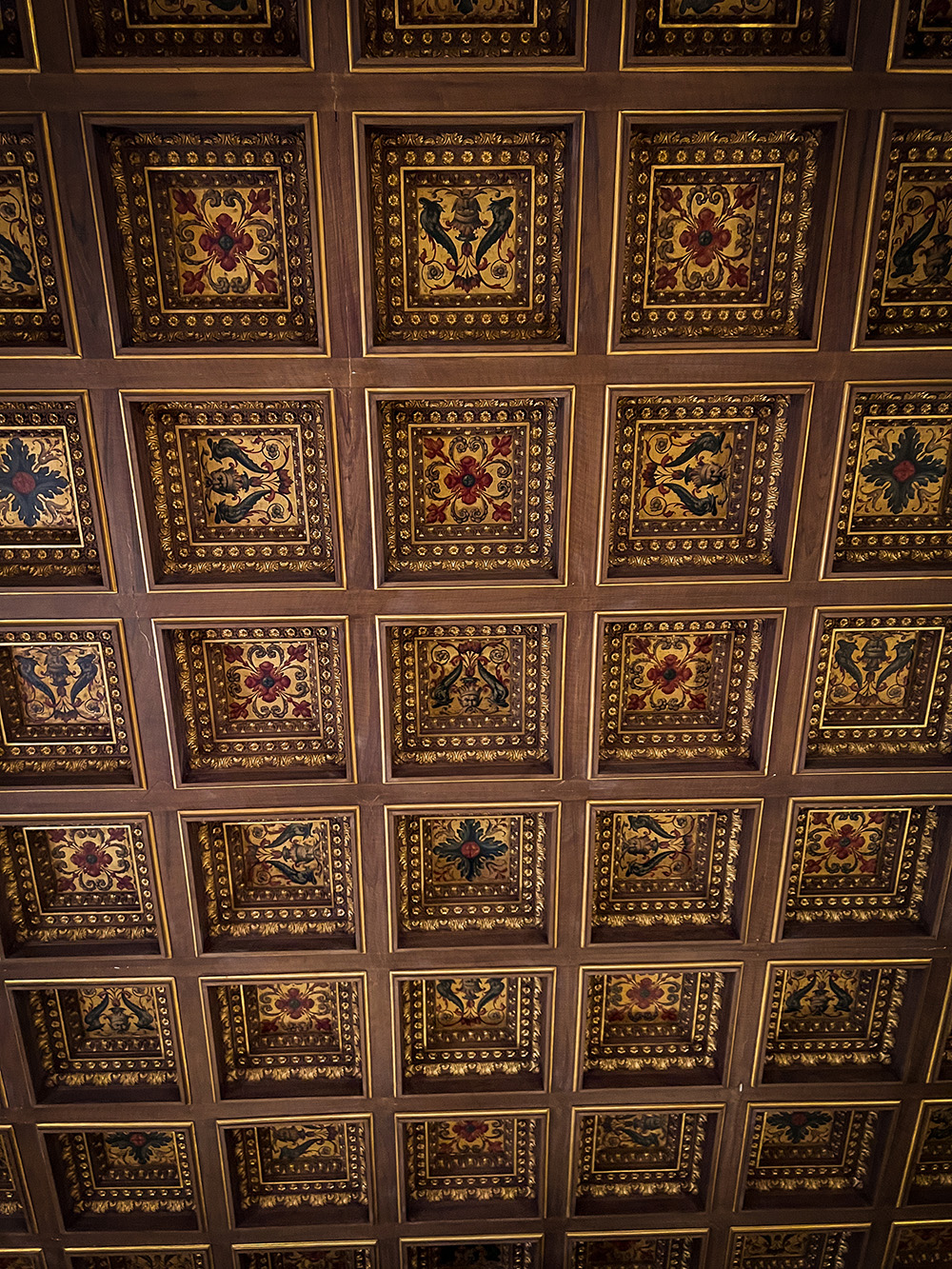
The ceiling was layered and painted within each little square.
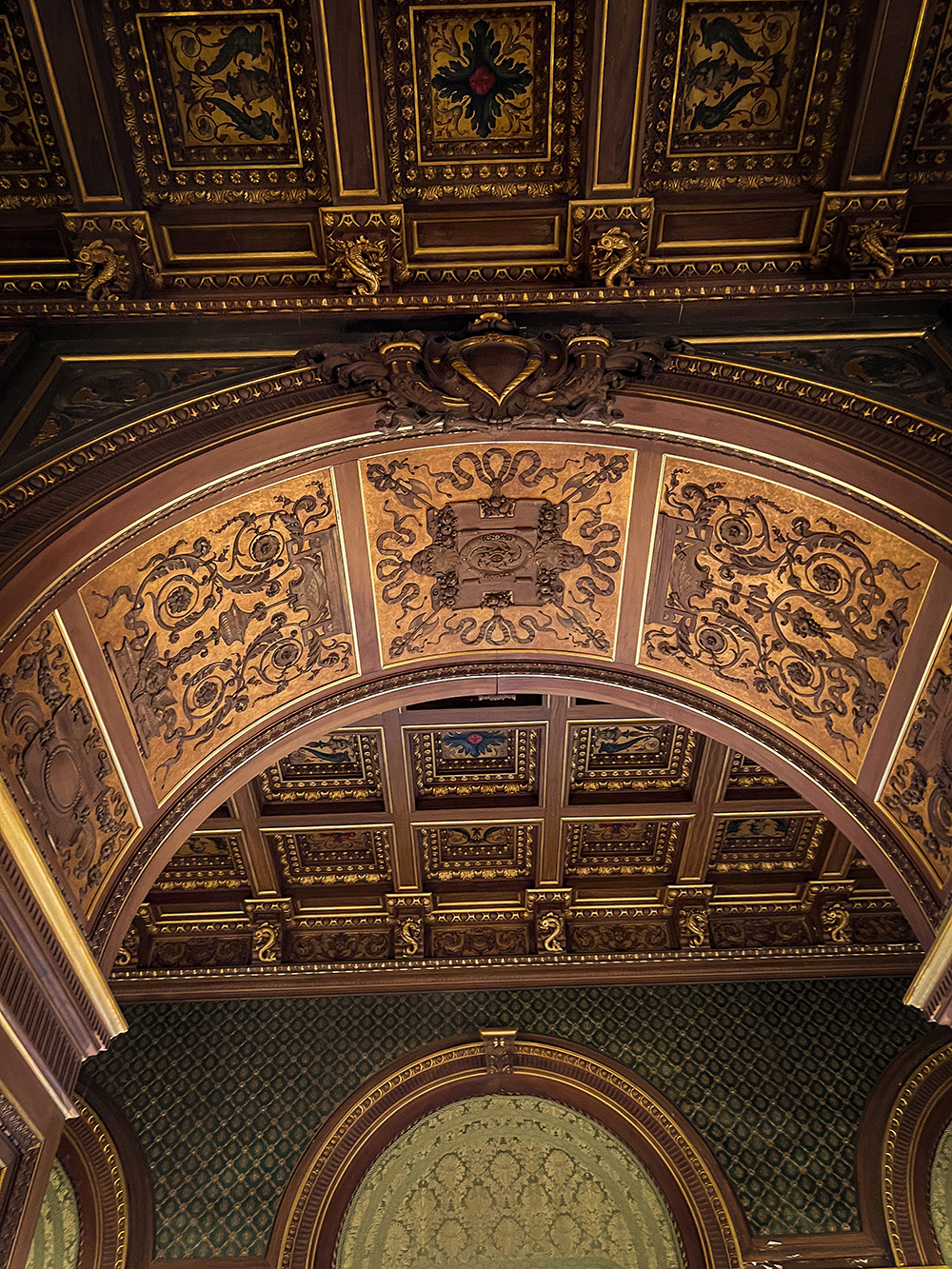
The archway between the sitting room and the library had a beautiful design, as well.
Next, we headed up the stairs, which set a different tone.
The first bedroom was said to be in a simpler French style that was popular at the time.
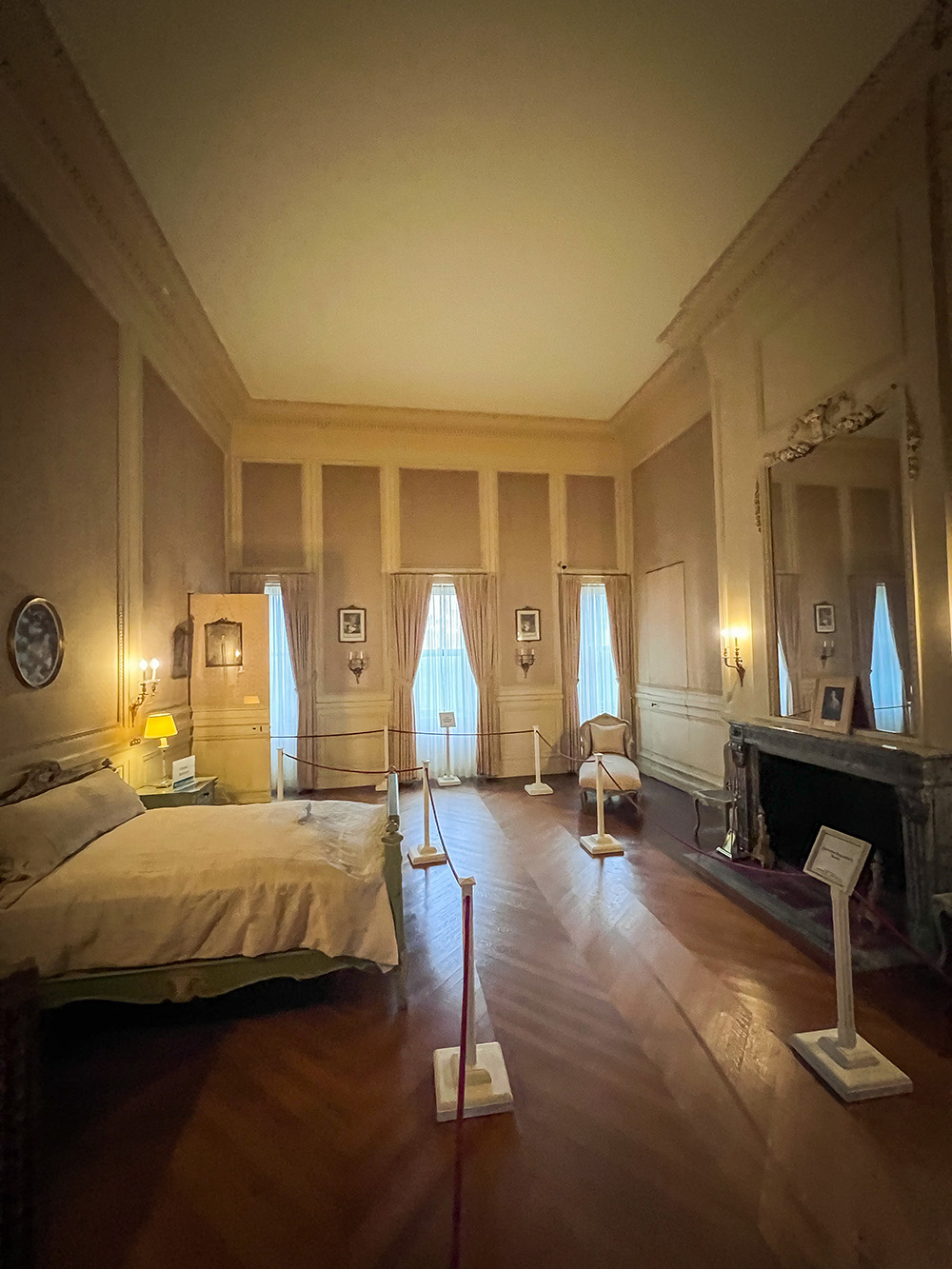
I would be absolutely thrilled to have a bedroom that looked like this, but the interesting thing about moving from the gilded rooms below to this room was that it felt a little plain in comparison. Crazy how the mind and eye start to grow accustomed to and expect that level of opulence.
I noticed this semi-hidden door and wondered where it led to, or if it was simply a closet meant to be more inconspicuous.
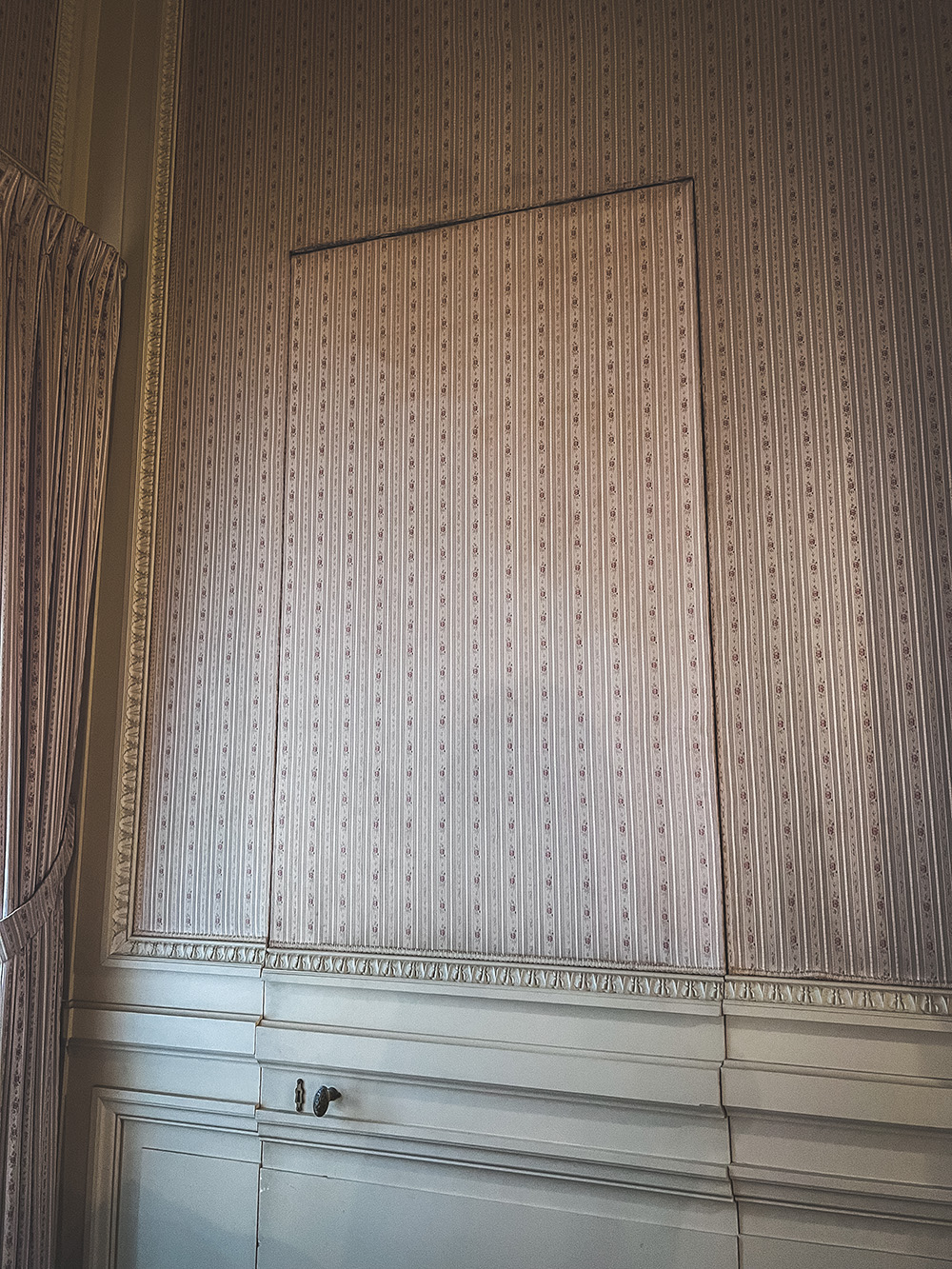
The bathroom was in a similar style.
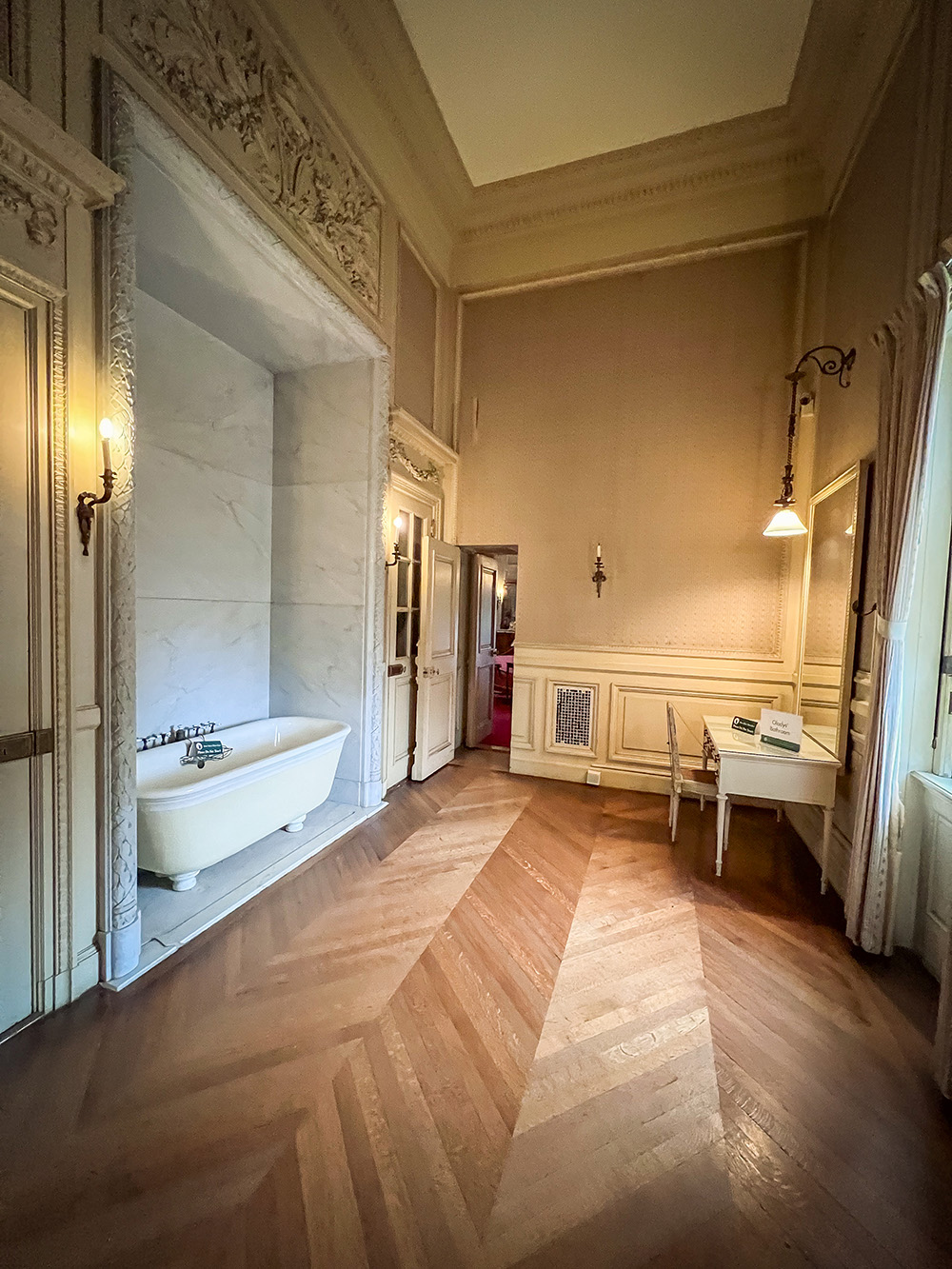
Next up was Mr. Vanderbilt’s room.
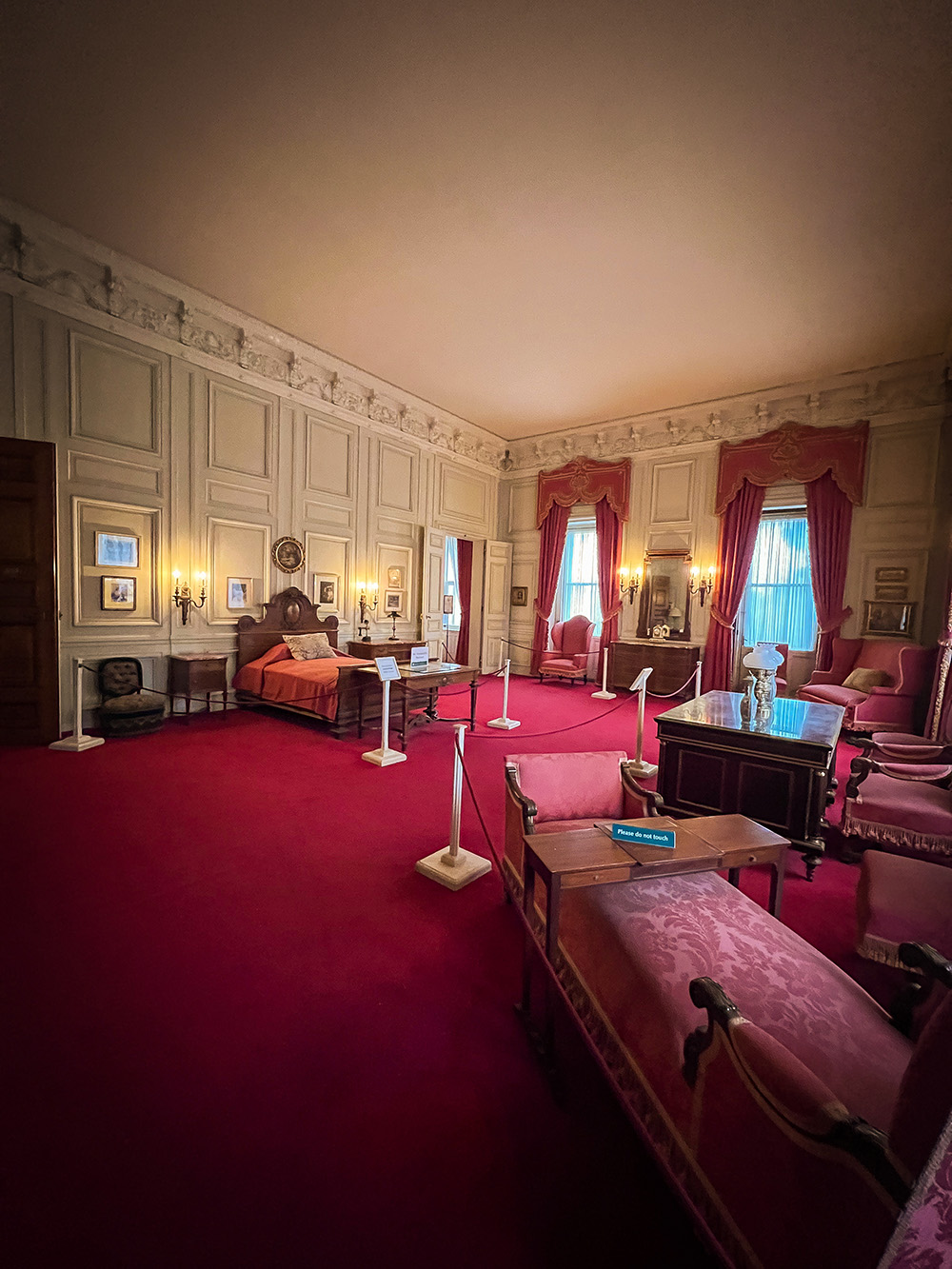
A bit more dramatic, and with lots of extra seating.
His dressing room was attached, and had some interesting long hangers throughout the closet.
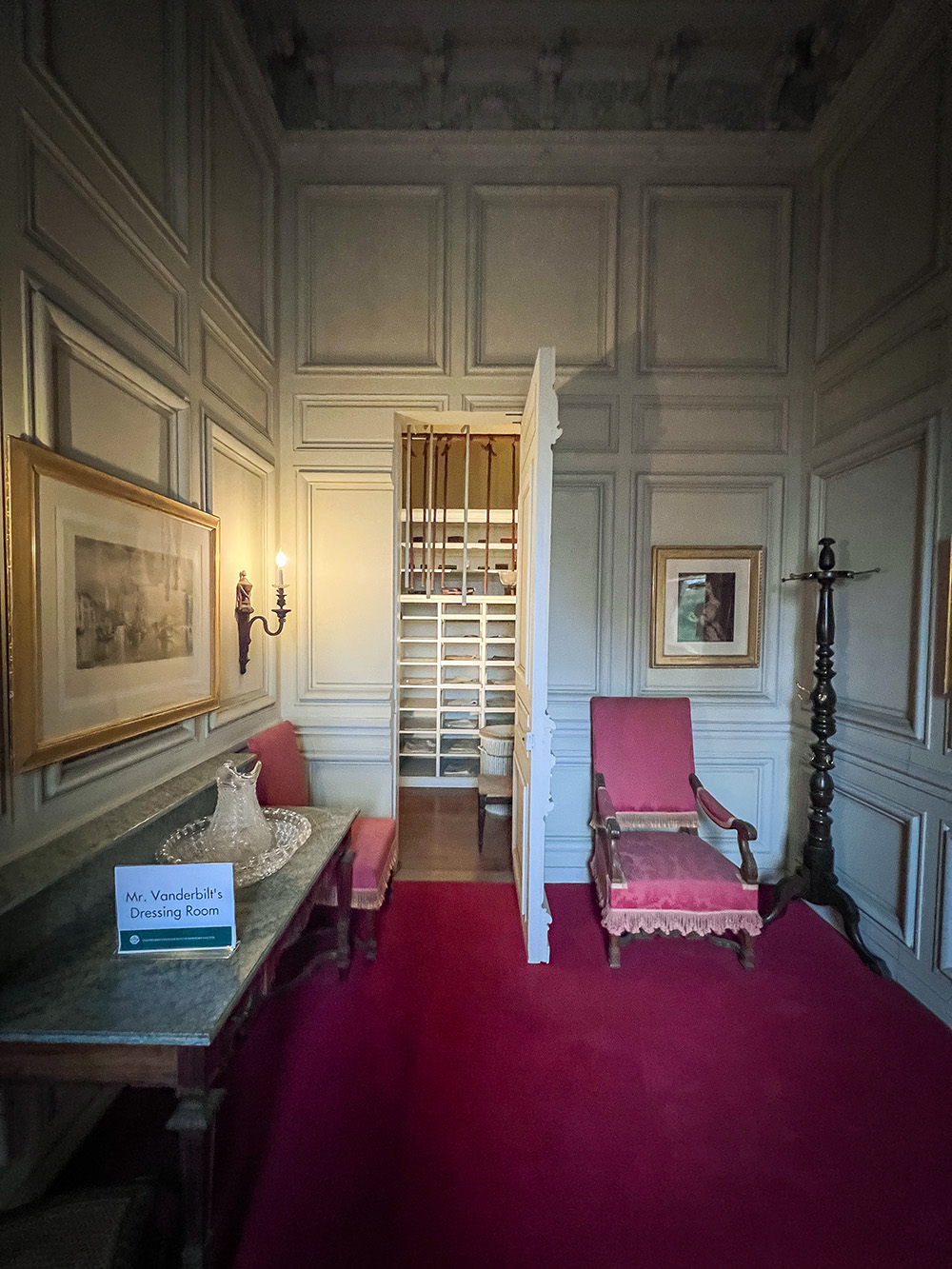
In the master bathroom was a 3,000 pound marble bathtub cut from a single slab of marble, and which had faucets that poured in saltwater.
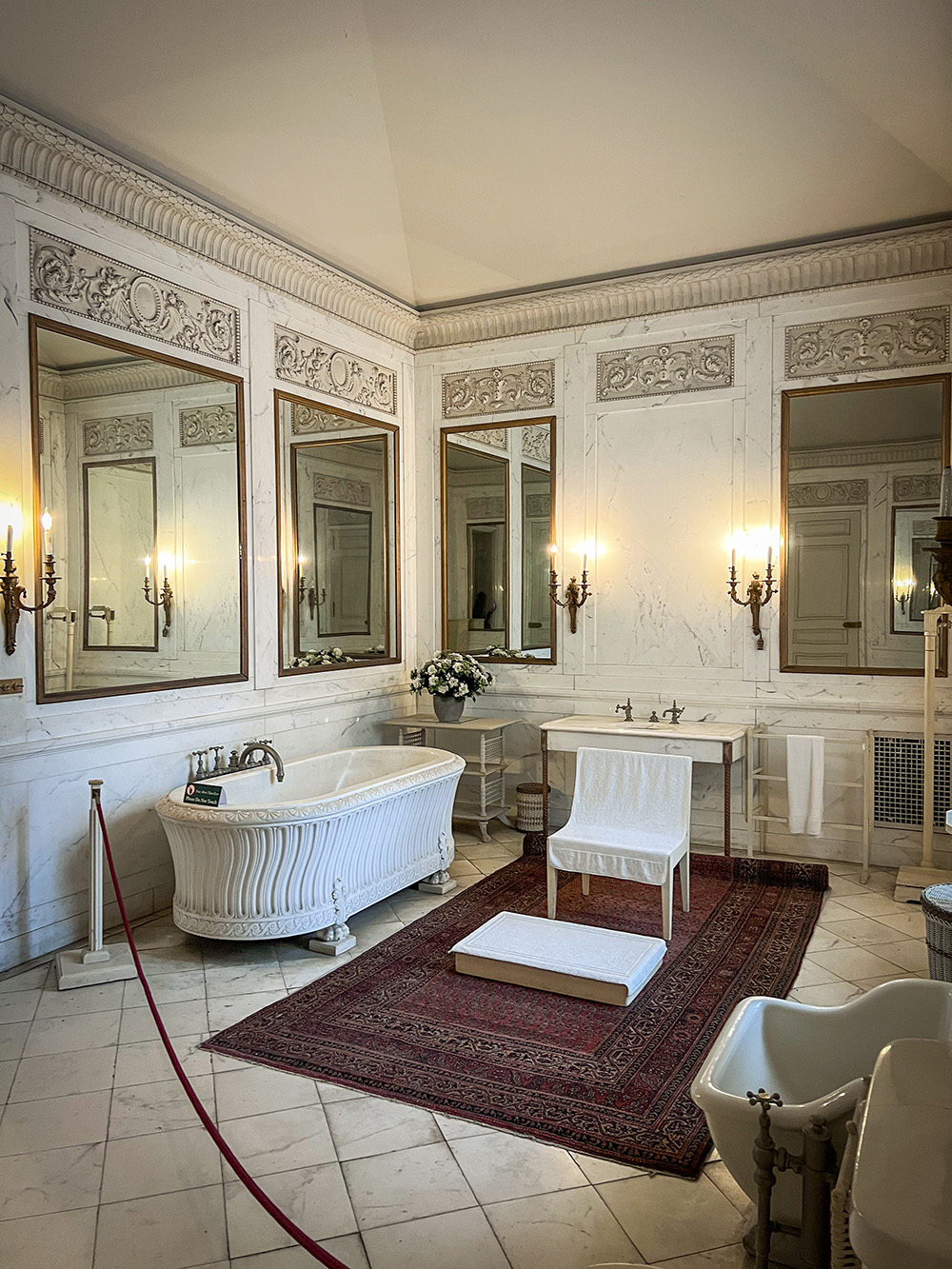
Beyond the bathroom was Mrs. Vanderbilt’s room, which was beautiful.
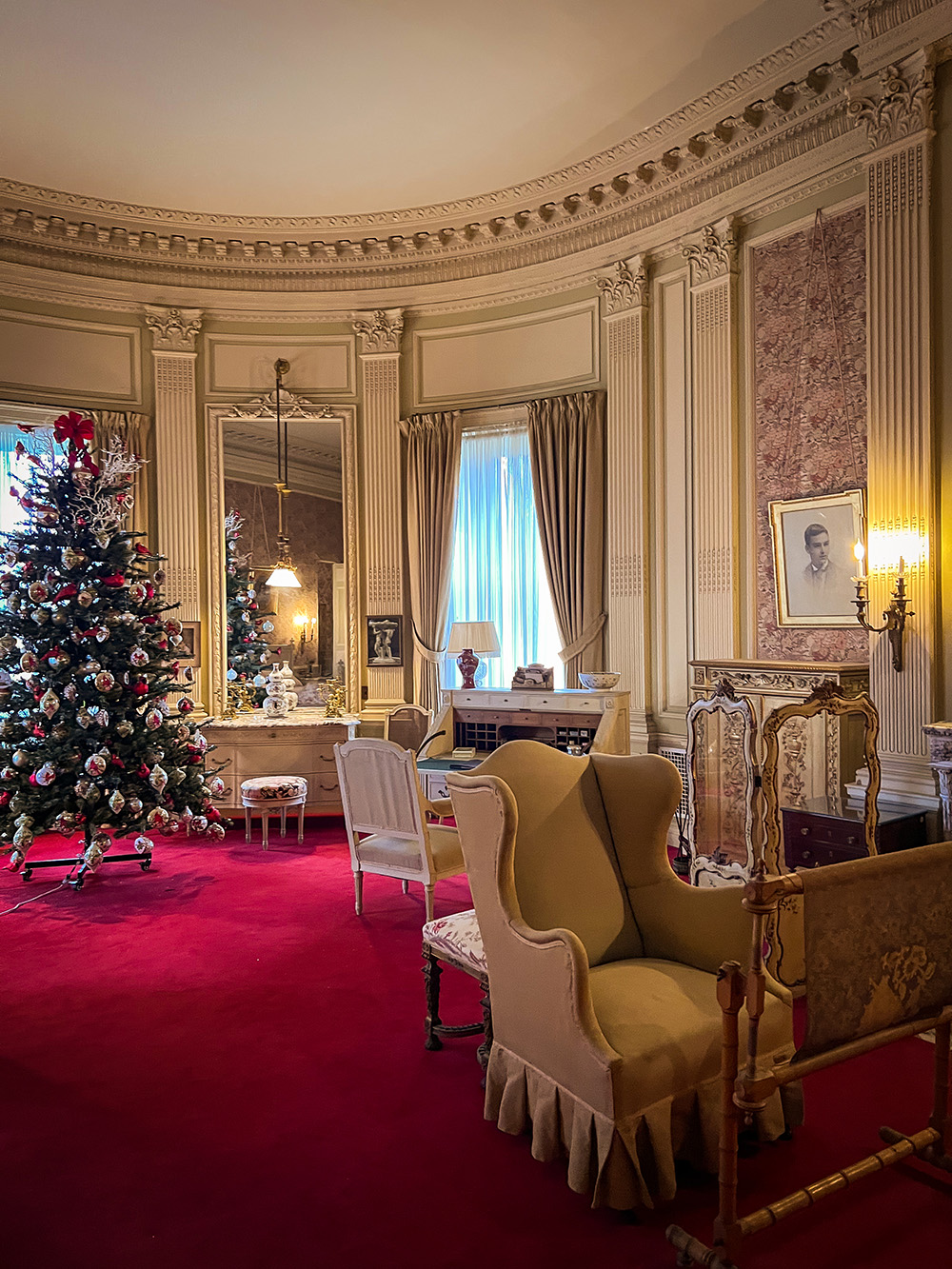
She had a small portrait of herself as a child above the bed.
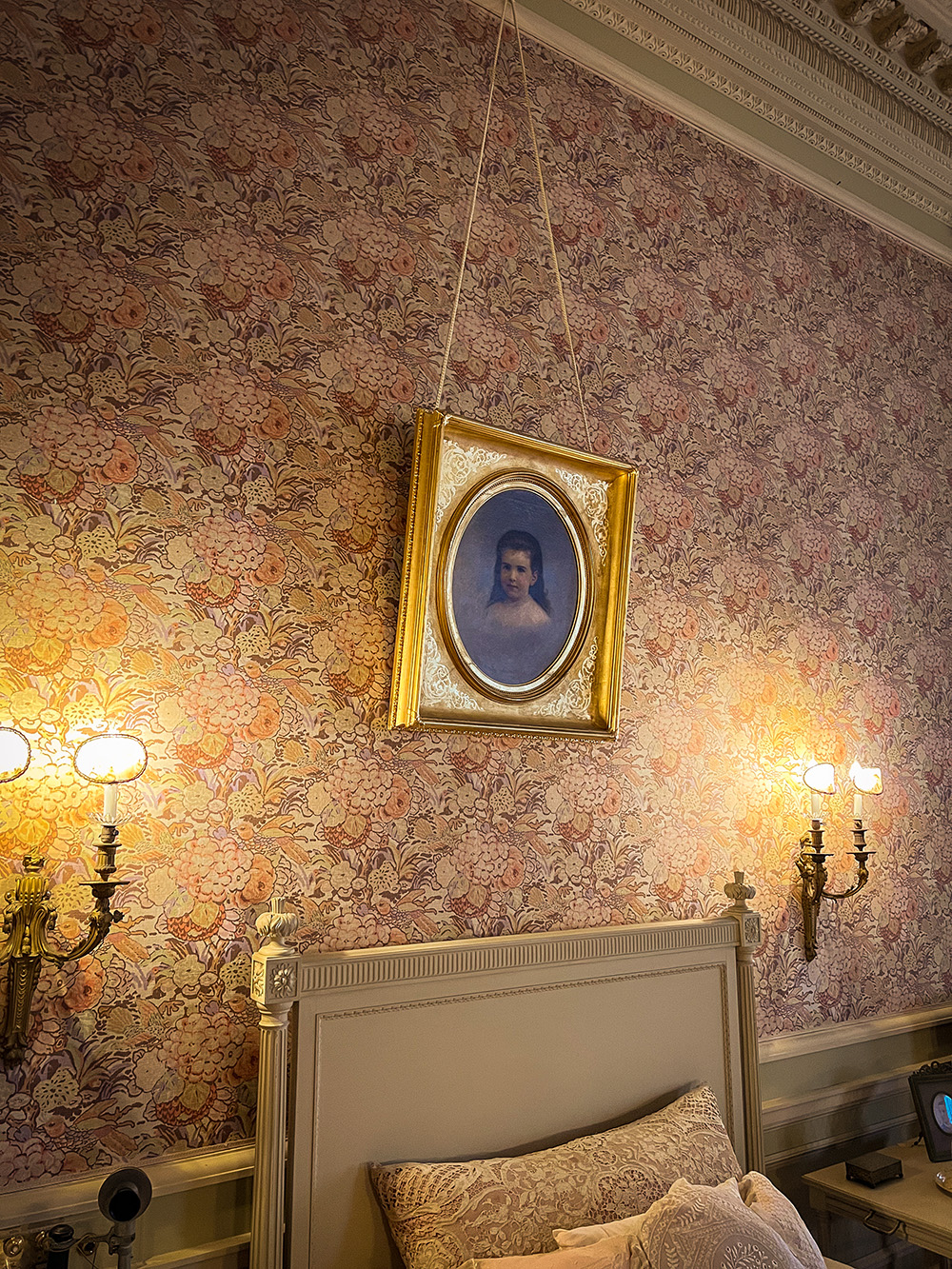
There was also a set of call buttons next to her bed that would allow her to call for one of their staff.
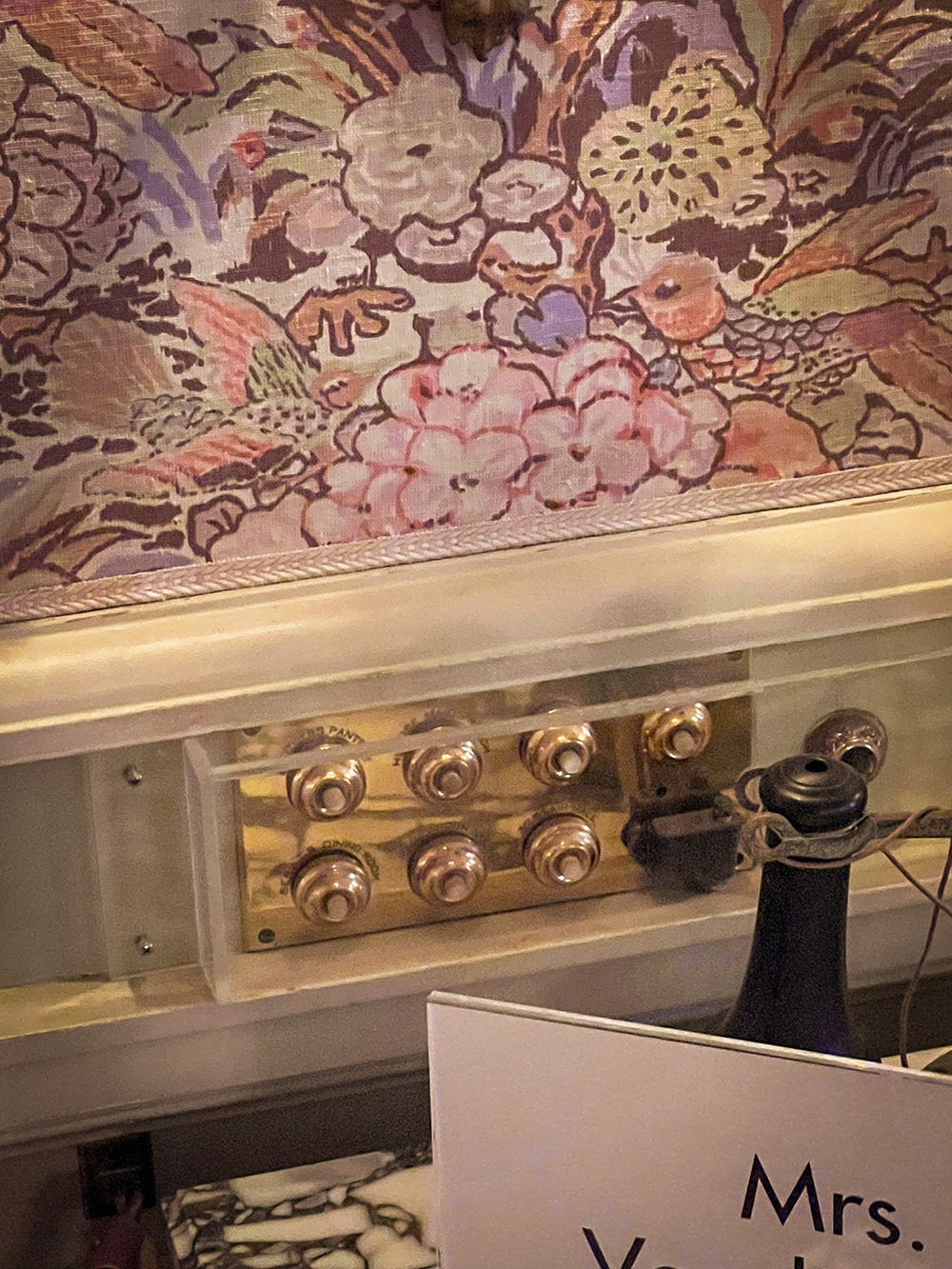
Her closet had a similar set of long hangers, which intrigued me. I tried to determine the purpose of the rod at the center.
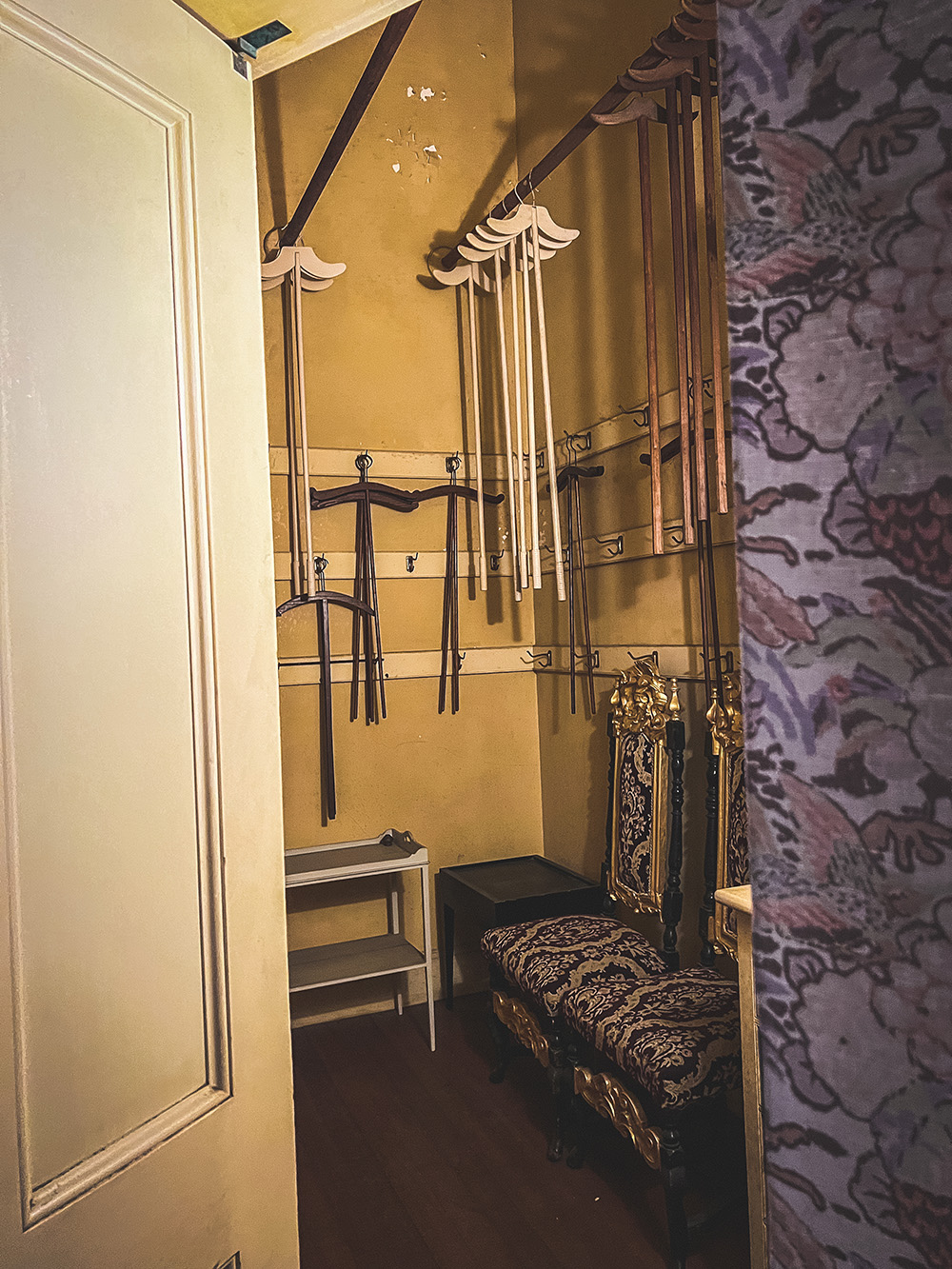
Next was my favorite bedroom, which belonged to Gertrude Vanderbilt.
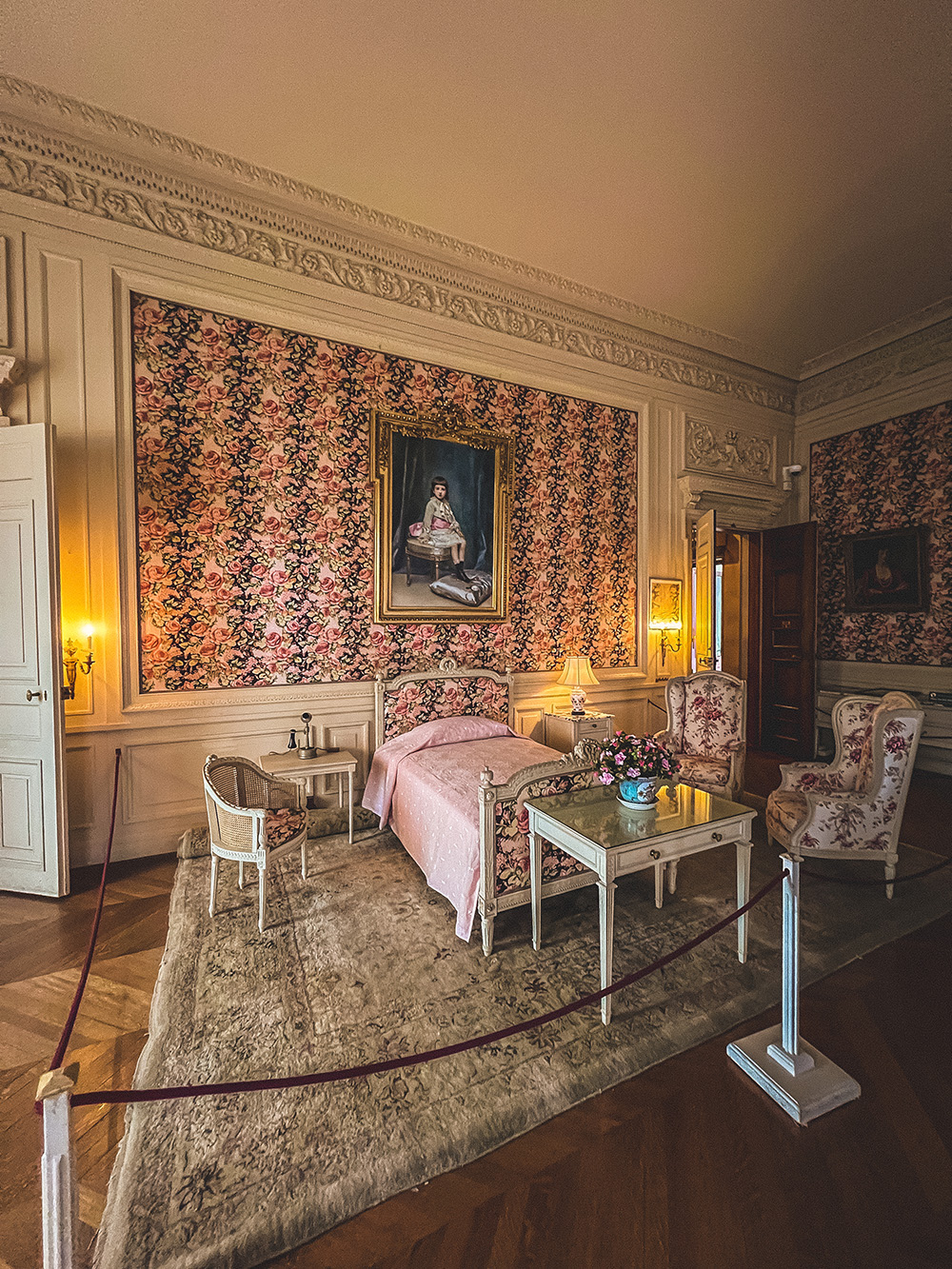
Gertrude was an artist and patron of American art.
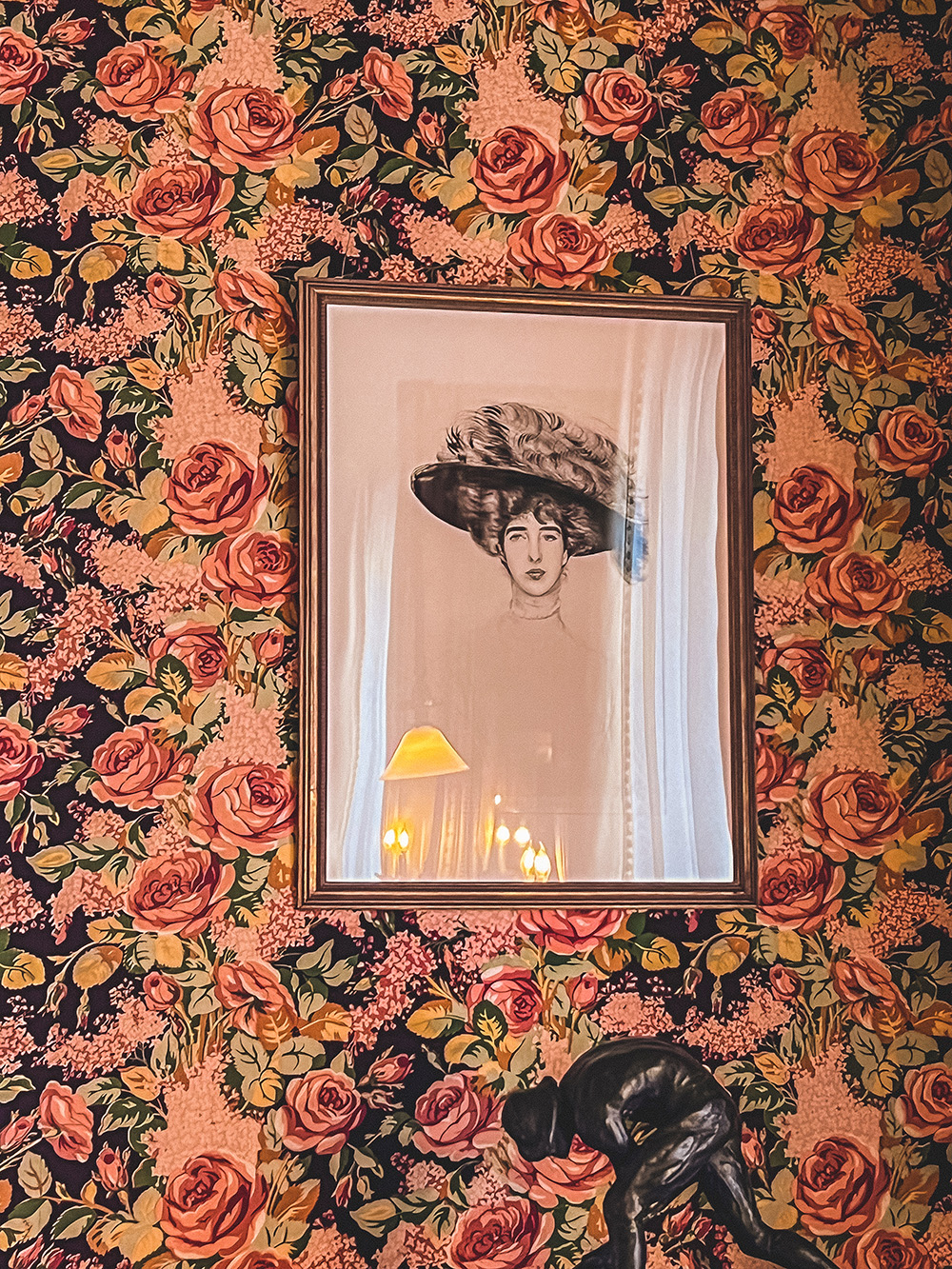
Gertrude put together exhibitions by American artists who were not accepted by traditional institutions at the time, and after she offered to gift her collection to the Metropolitan Museum of Art and they declined, she decided to start her own art museum, and founded the Whitney Museum of American Art in New York.
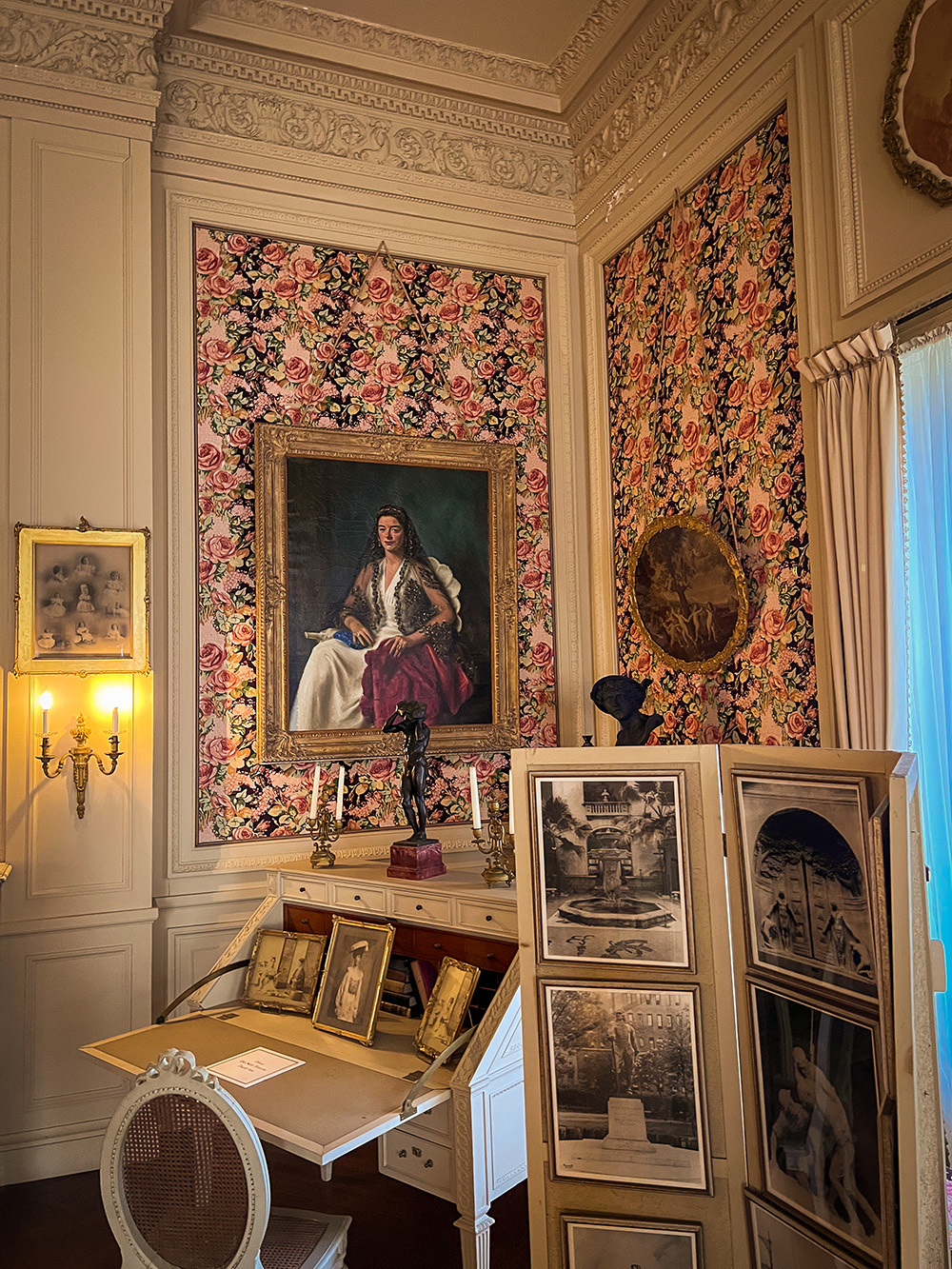
I thought the wallpaper and aesthetic of this room was gorgeous – unsurprising, given her history.
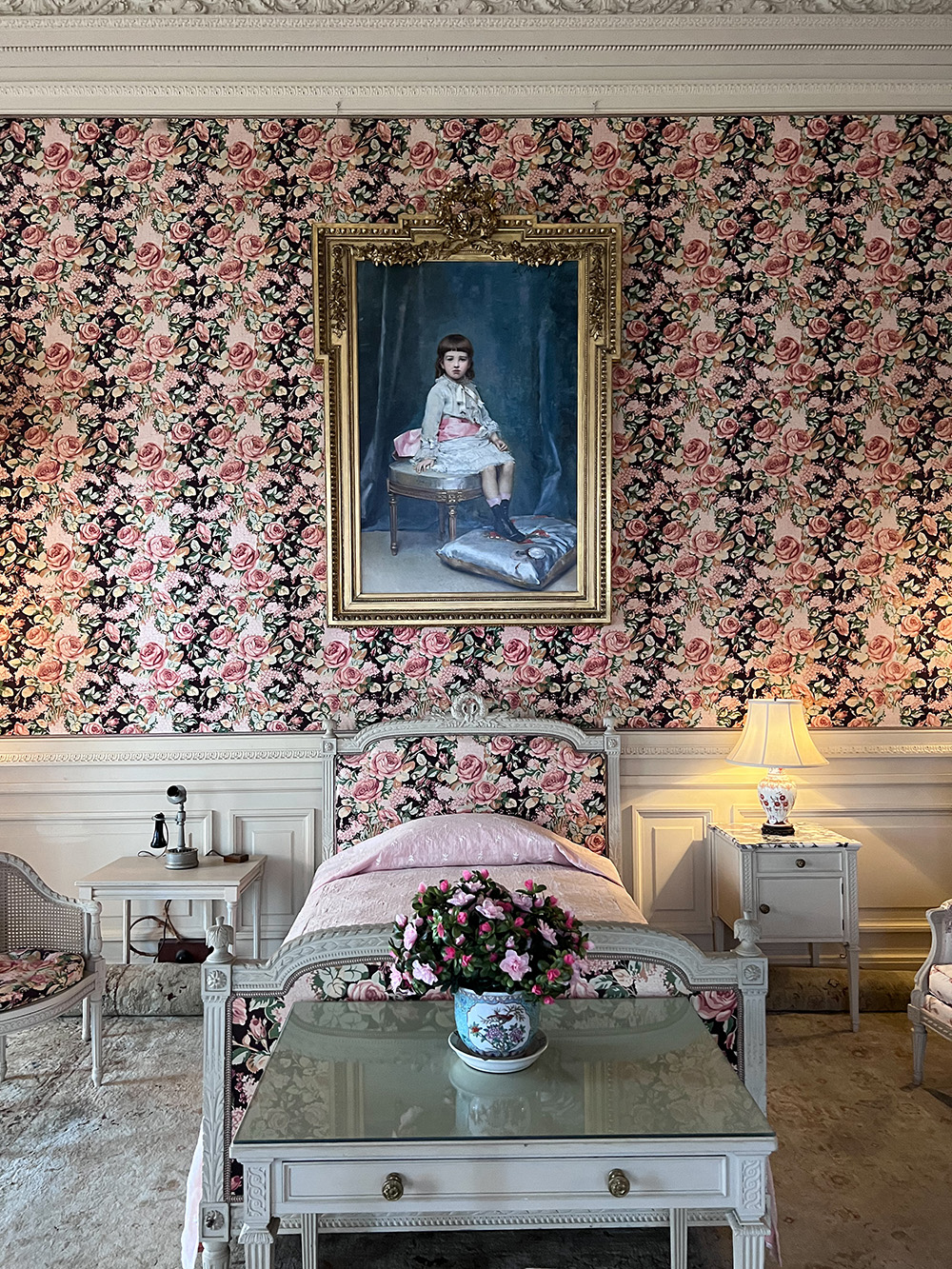
The second floor of the Breakers has a beautiful balcony that overlooks the ocean.
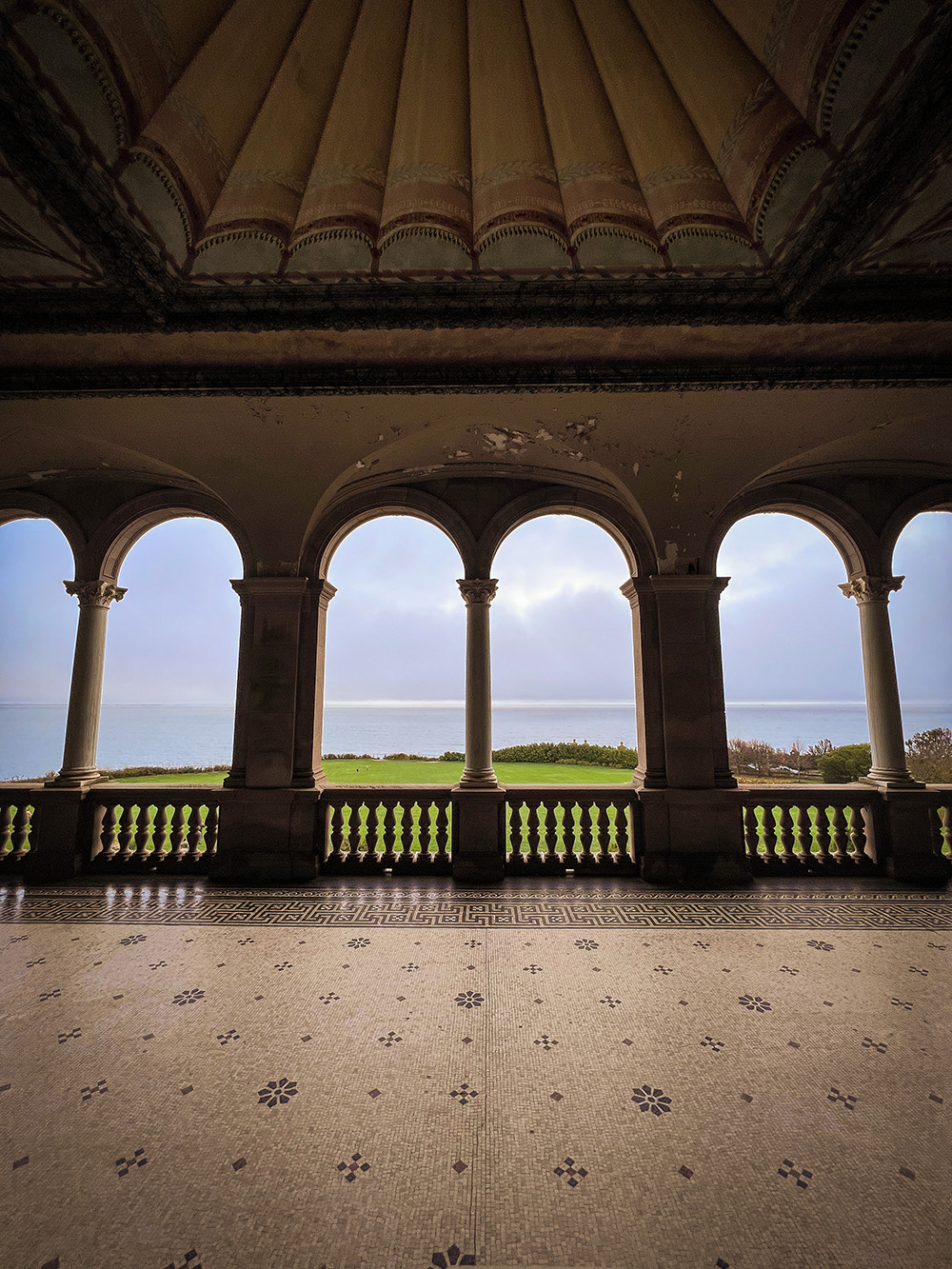
Standing here, I again questioned the necessity of the morning room.
Our last stop on this floor was the guest room.
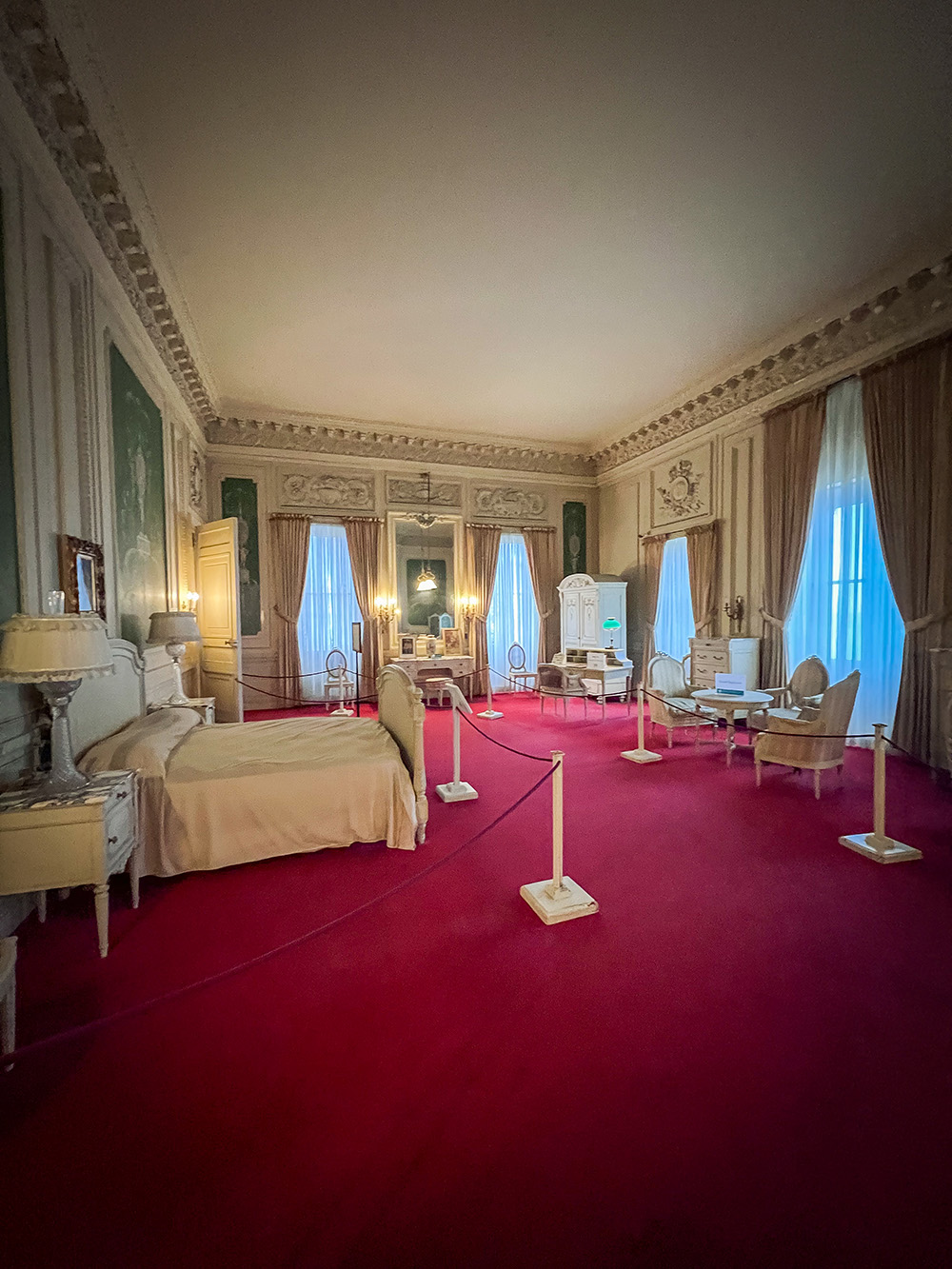
It included Cornelius Vanderbilt’s initials on the walls, just in case visitors forgot where they were staying.
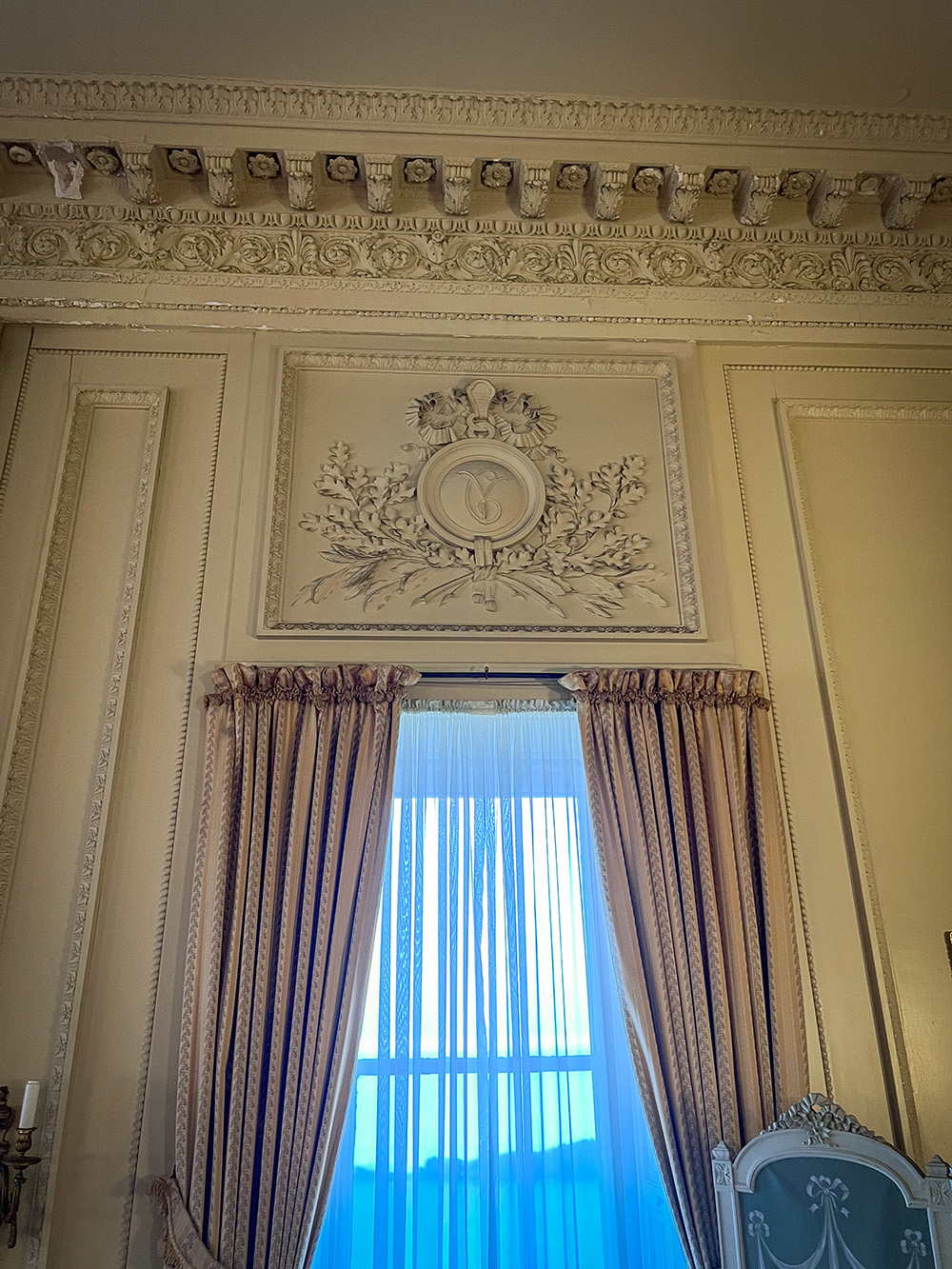
Exiting the guest room brought us back to the main hallway on the second floor, just above the main staircase.
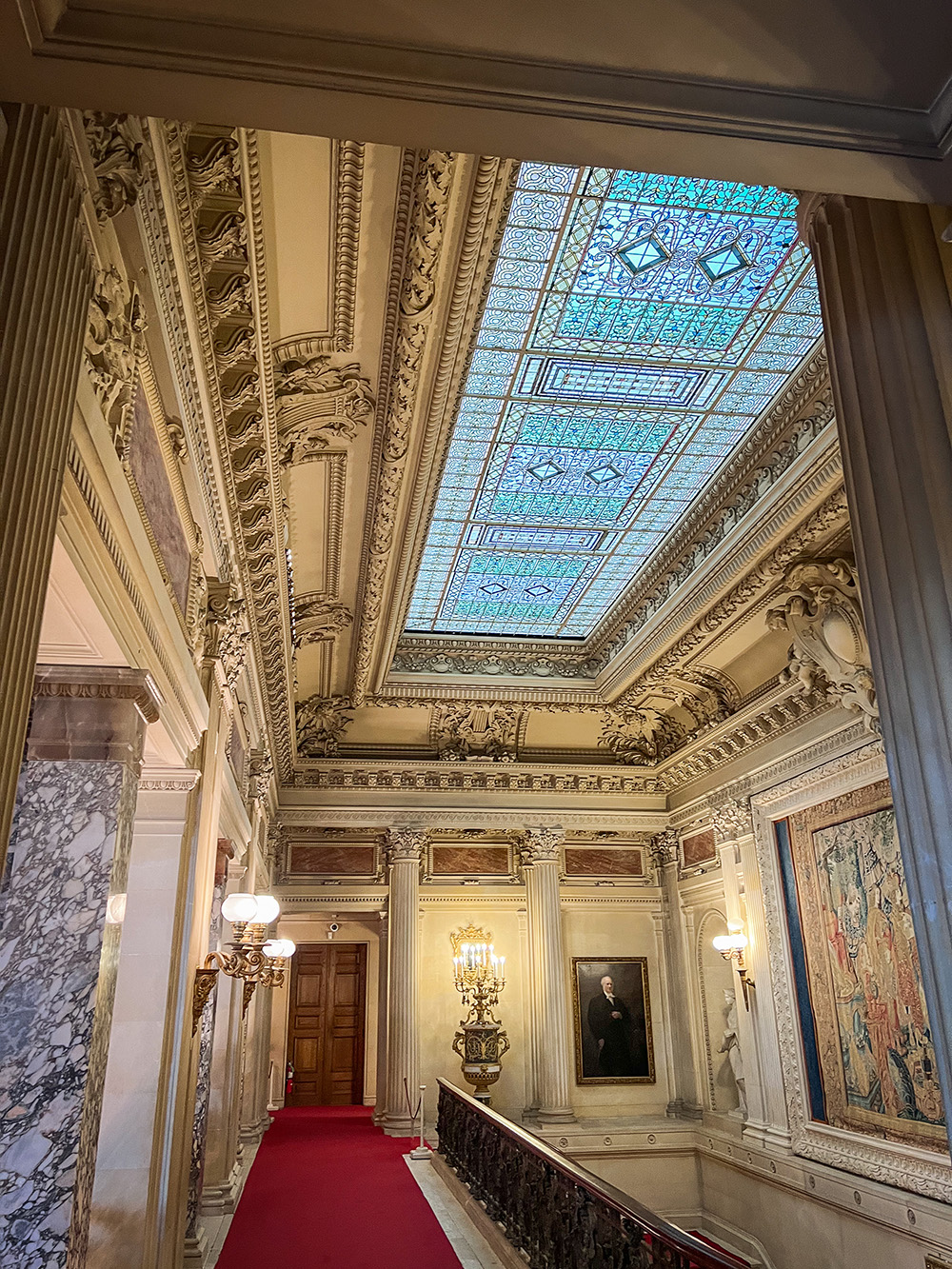
Let’s get a better peek at that tapestry.
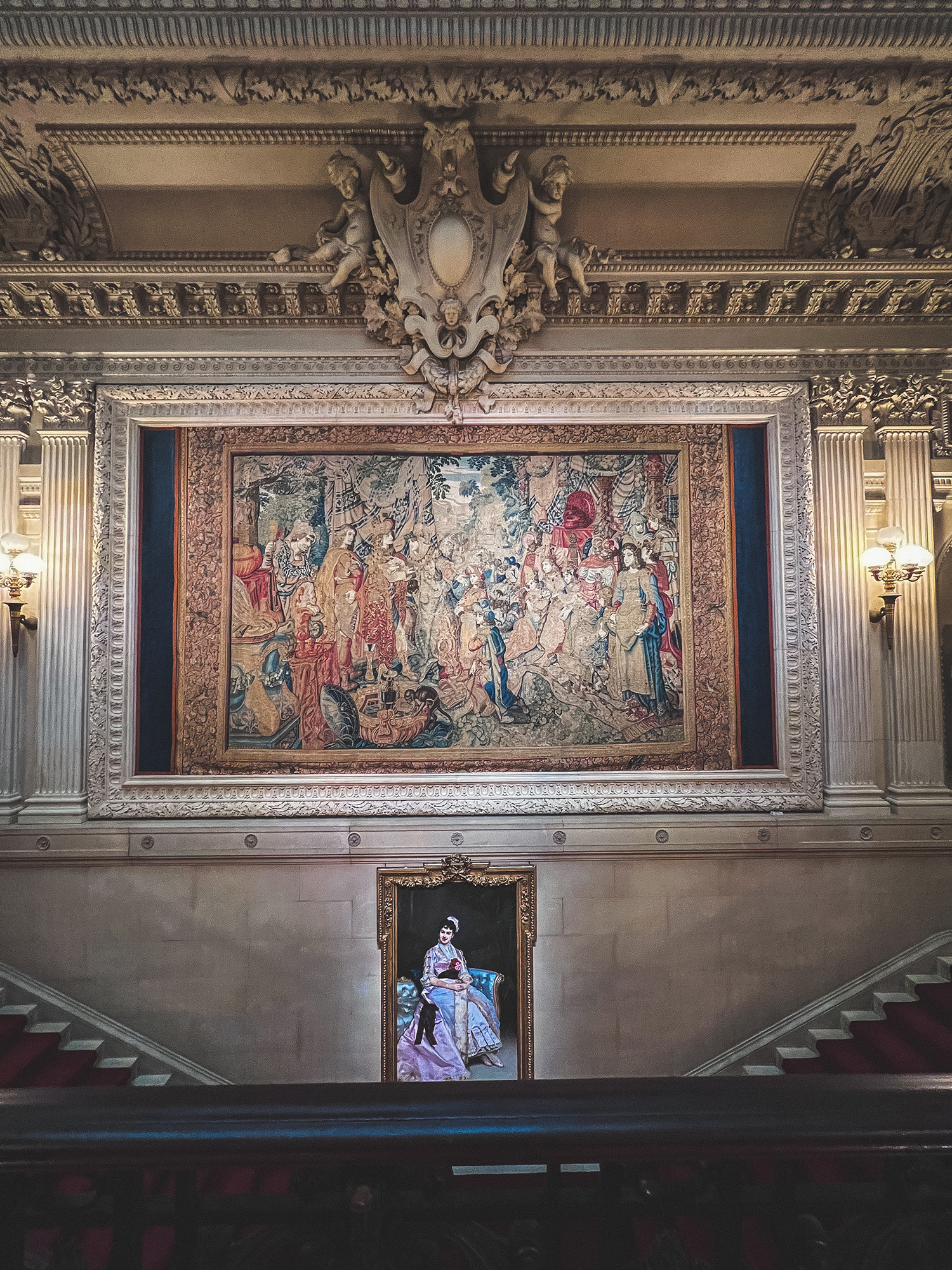
That’s Mrs. Vanderbilt on the wall below it.
There were additional floors and bedrooms that were not on display, so we took the staff staircase to the kitchen and pantry.
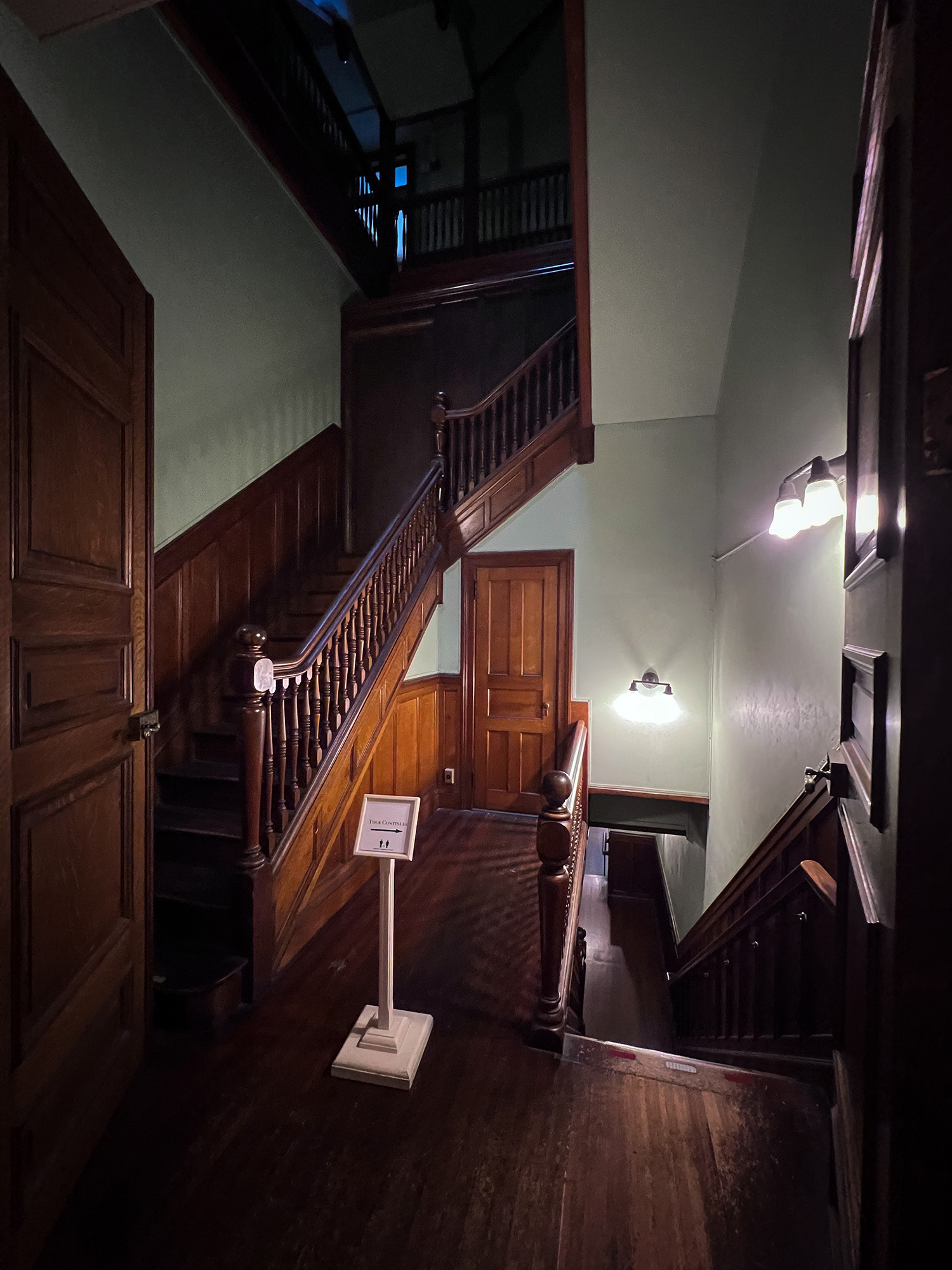
I would have loved to see the additional floors.
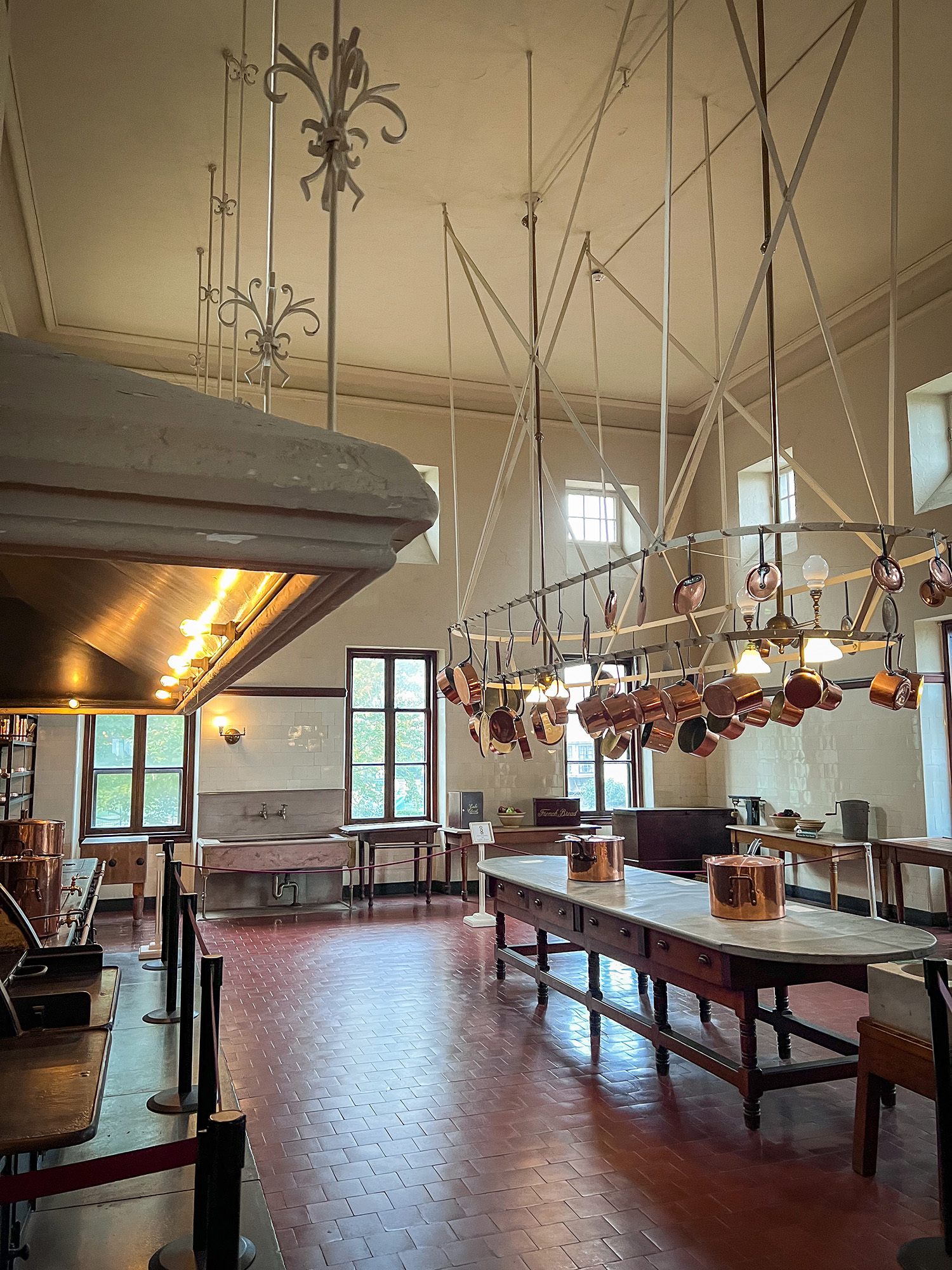
The kitchen was bright and large – I imagined it bustling with activity.
I enjoyed these two little pieces – the bread box and the cake closet.
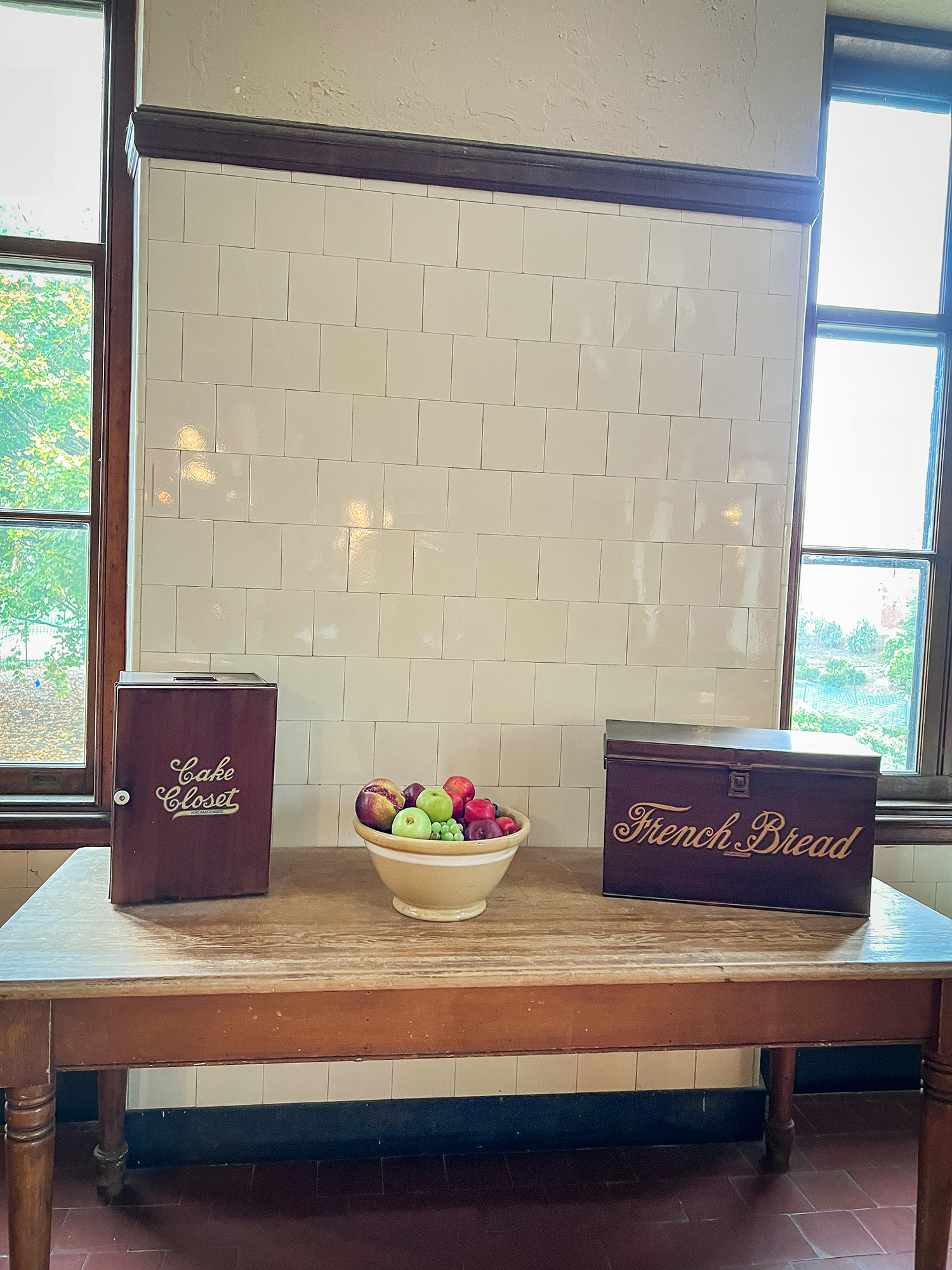
The stoves were huge.
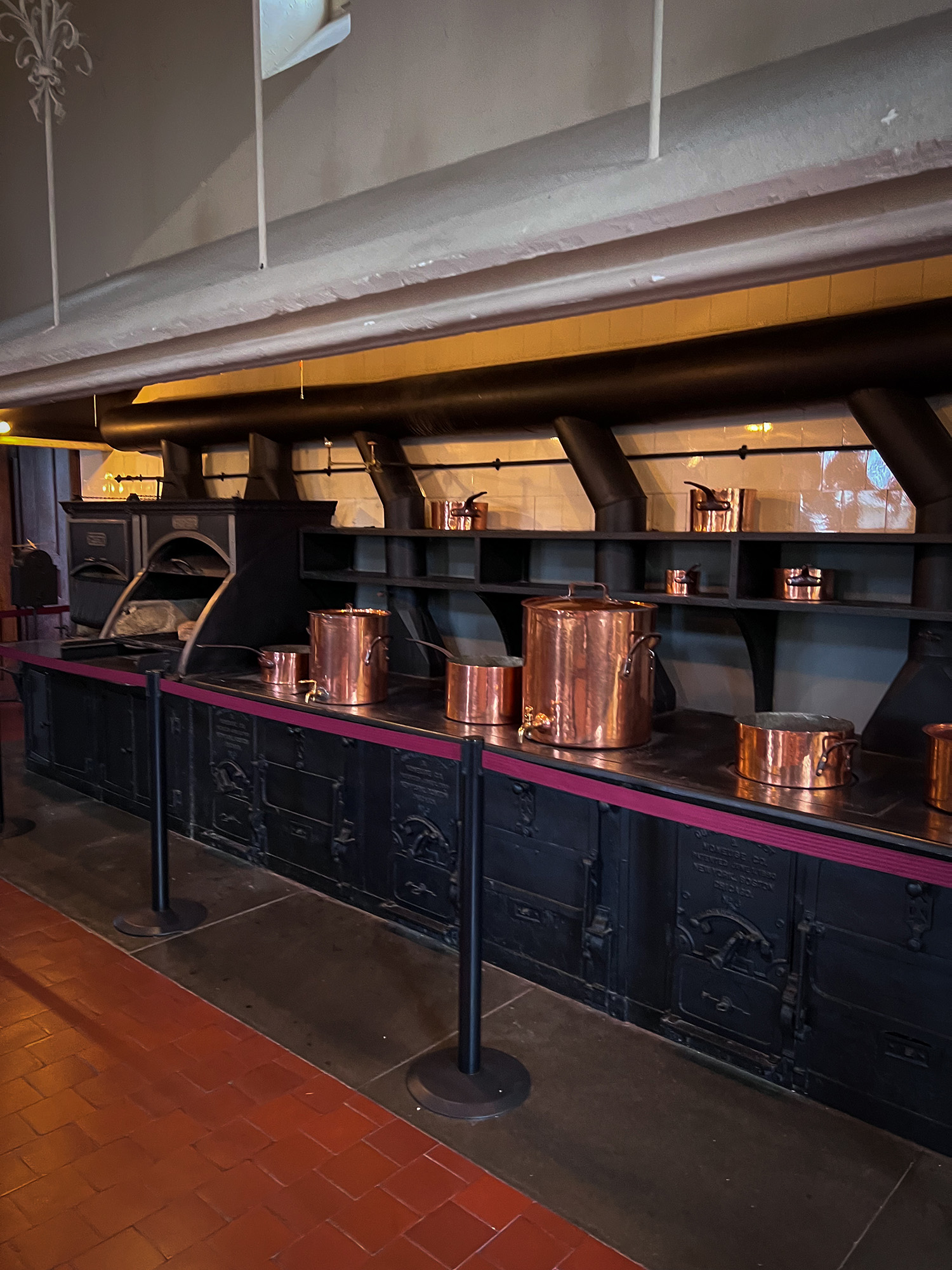
The last room in the mansion was the pantry, which was two floors tall.
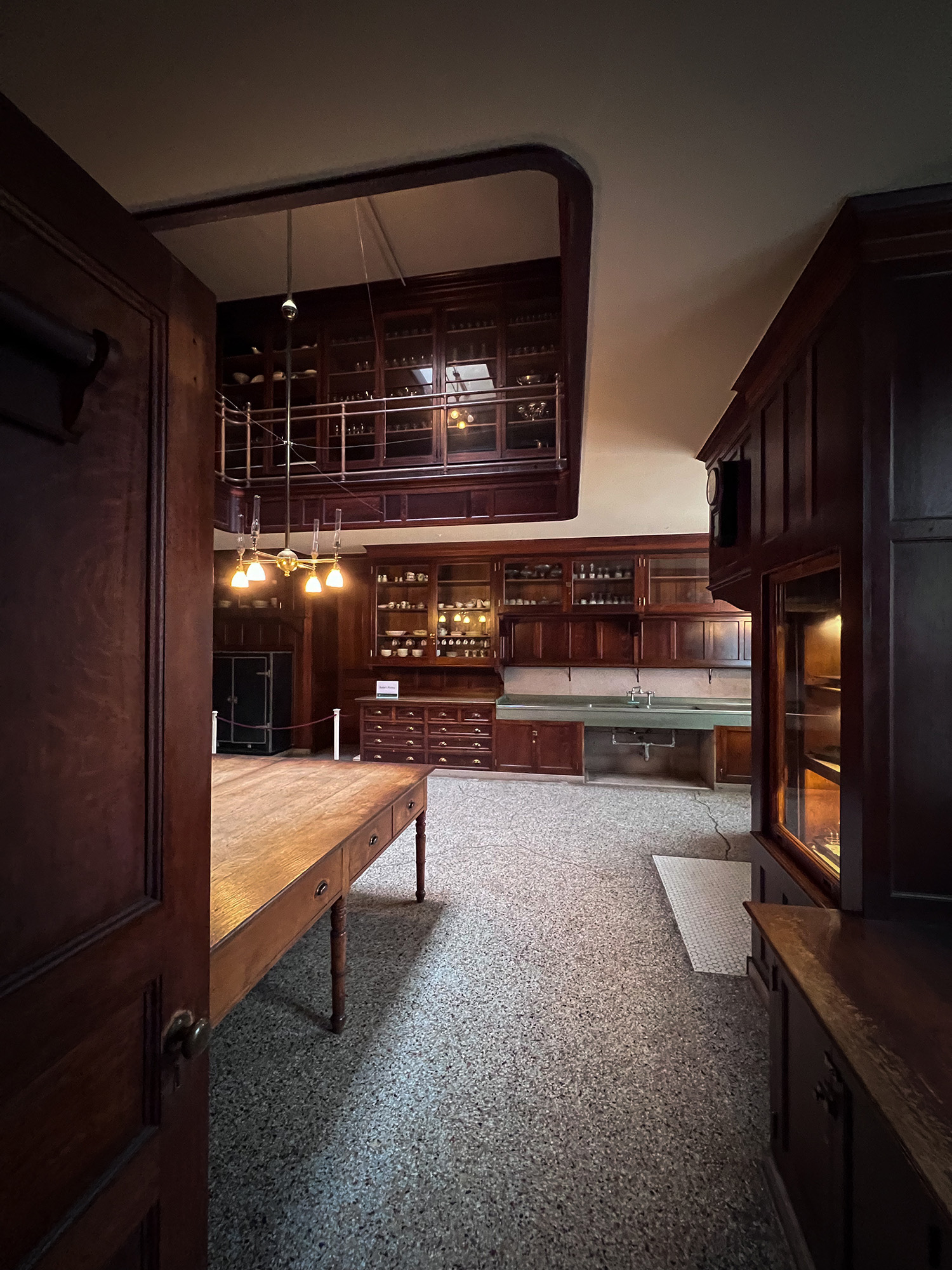
I was honestly in awe of the double-decker pantry. Think of all the snacks it could hold!
We wrapped up our tour by venturing to the back of the mansion – I particularly enjoyed the perspective of the mansion from the side.
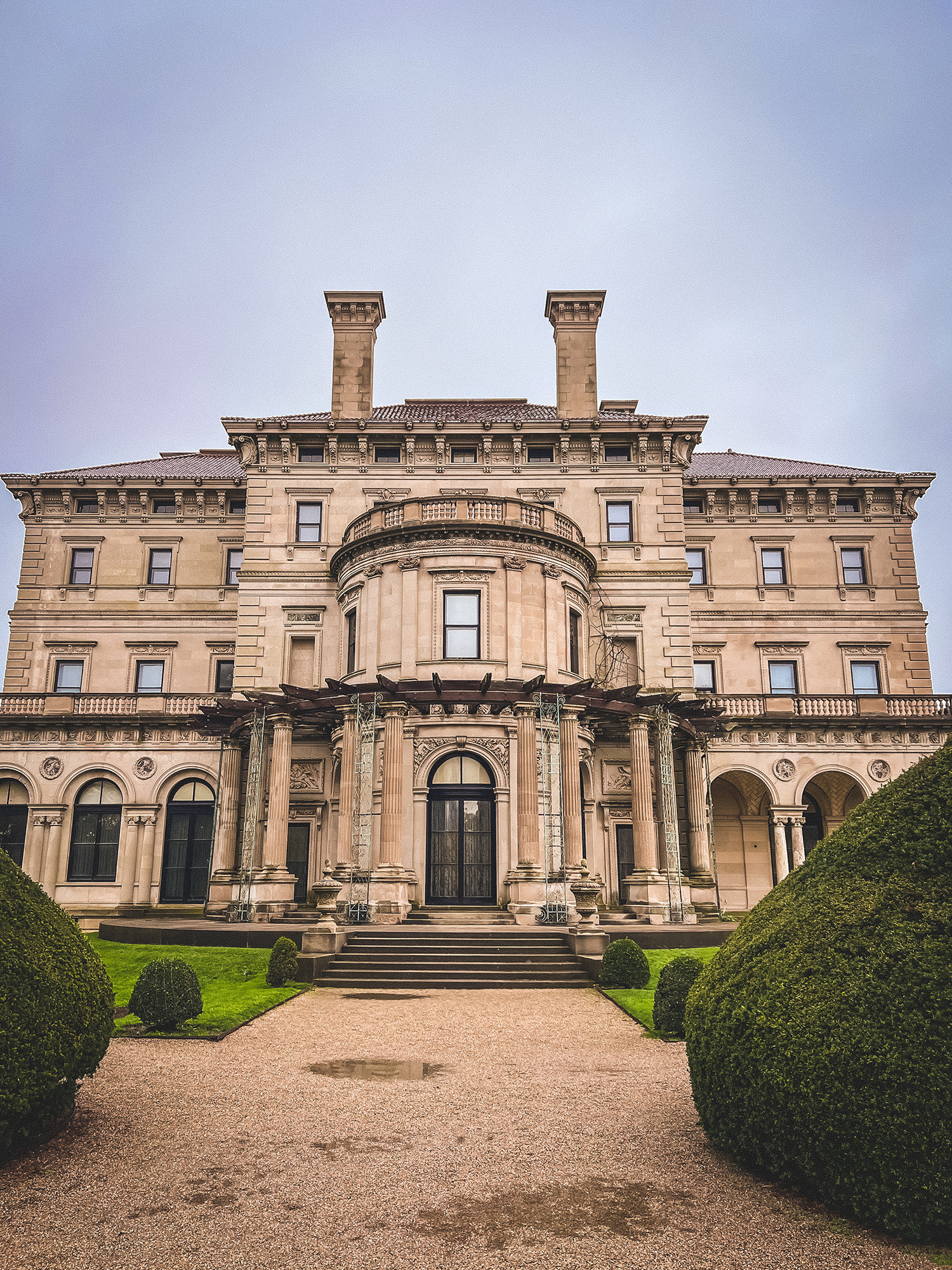
There was a small garden here, and I could imagine sitting with a nice book here.
But then, there was the back of the mansion.
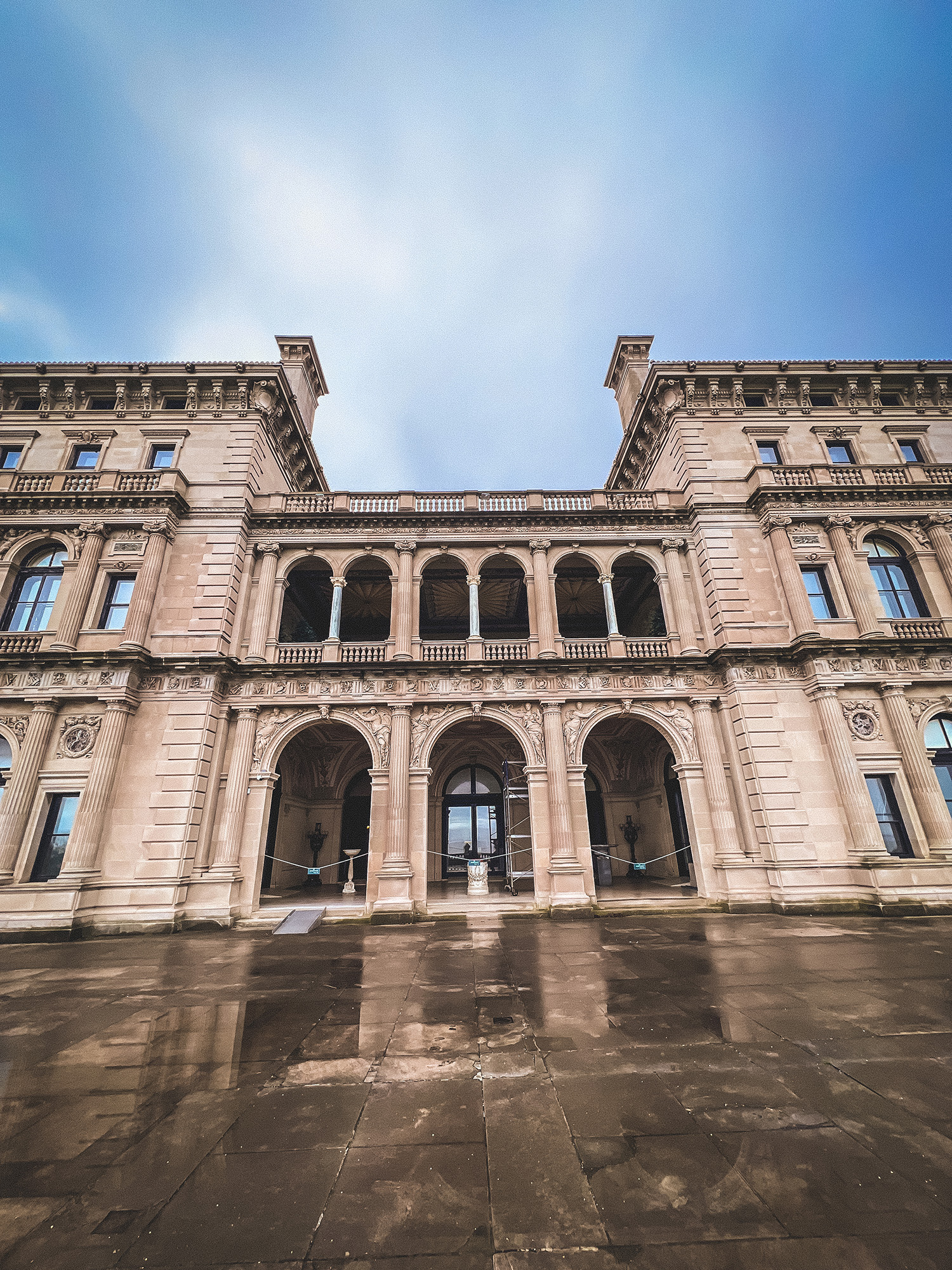
I could imagine many a party taking place out here.
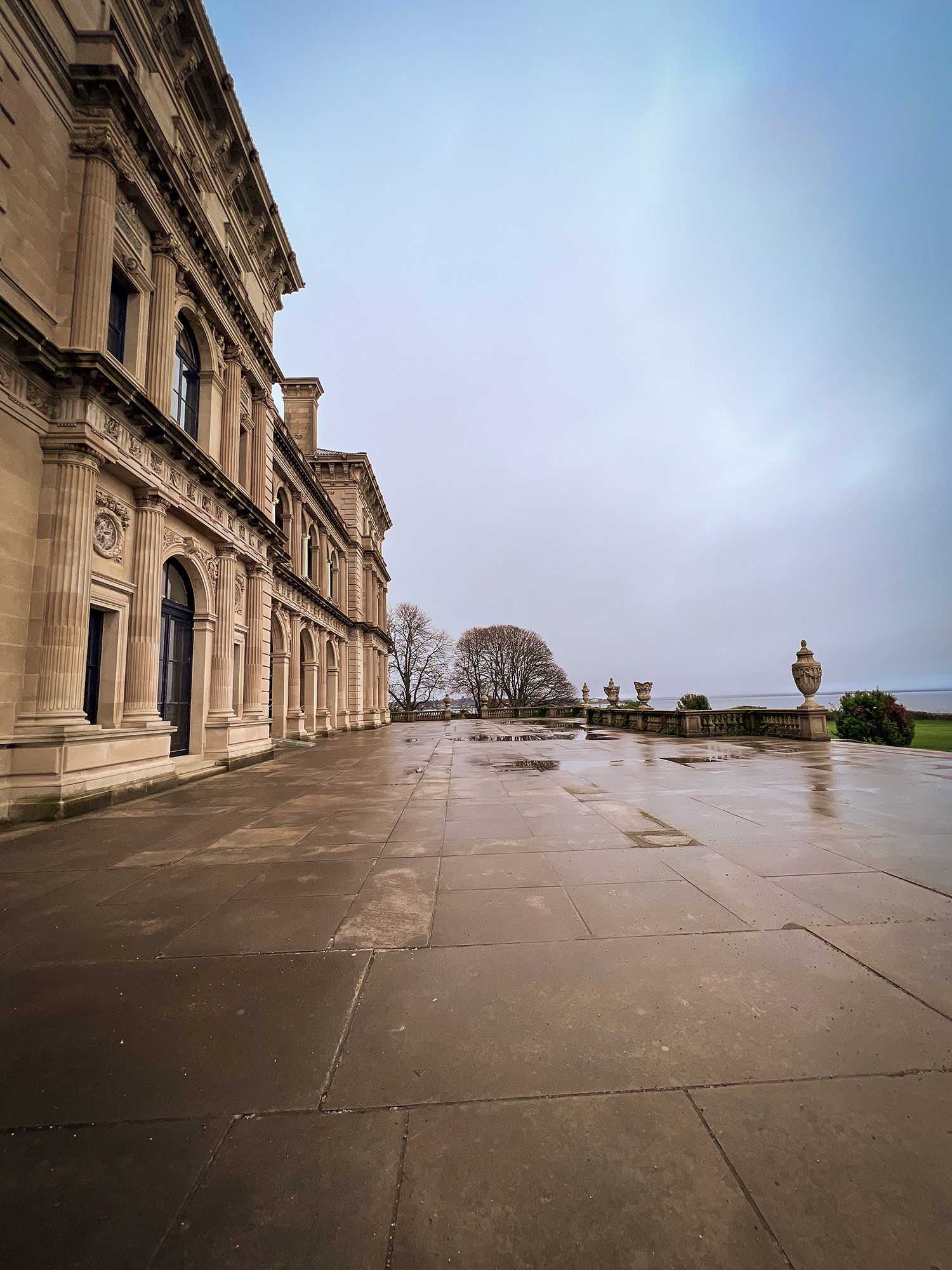
Again, why do we need the morning room?
I really loved the vibes of the vines and sculptures along the back of the patio.
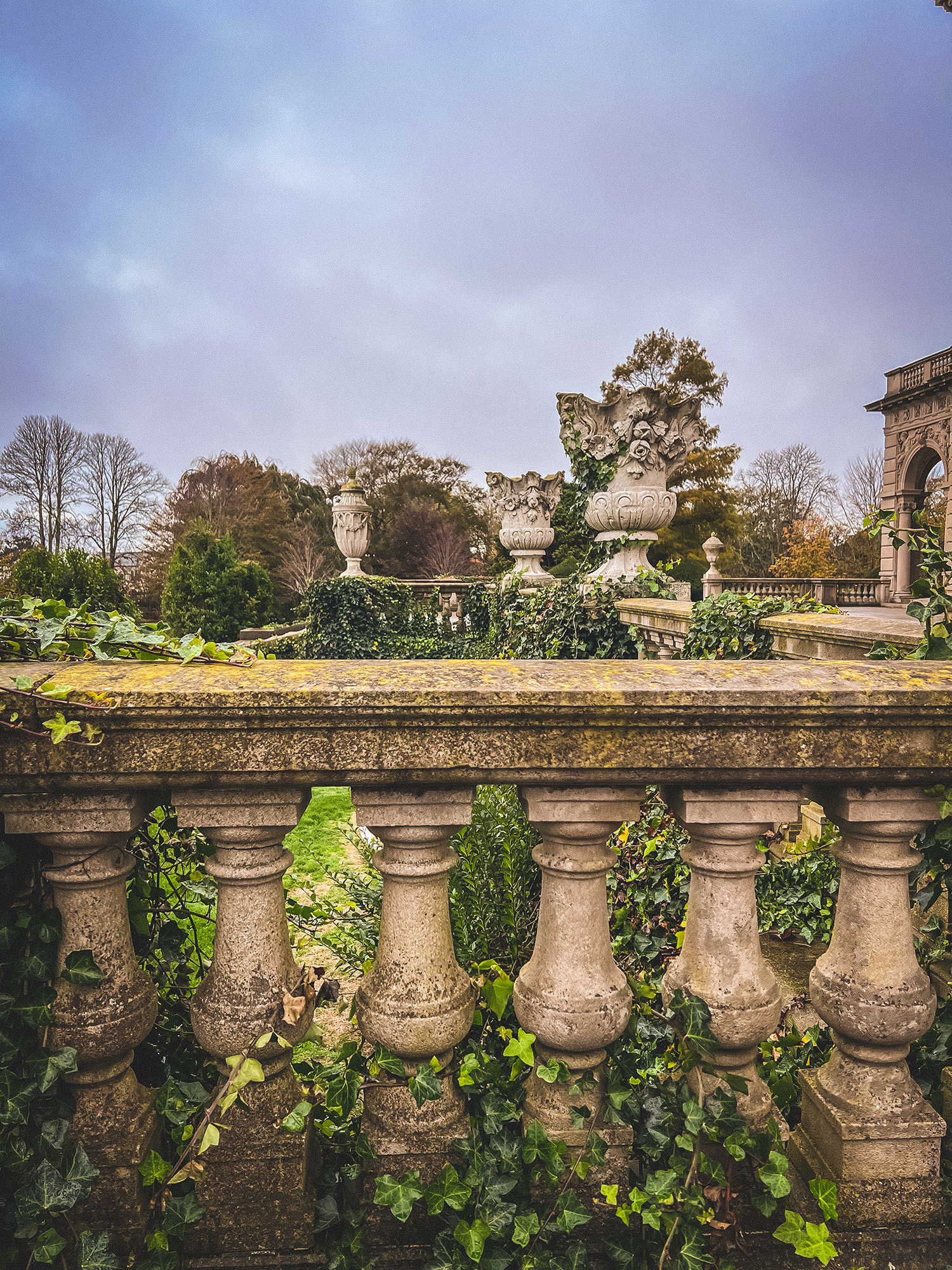
The entire thing faced the beauty of the ocean.
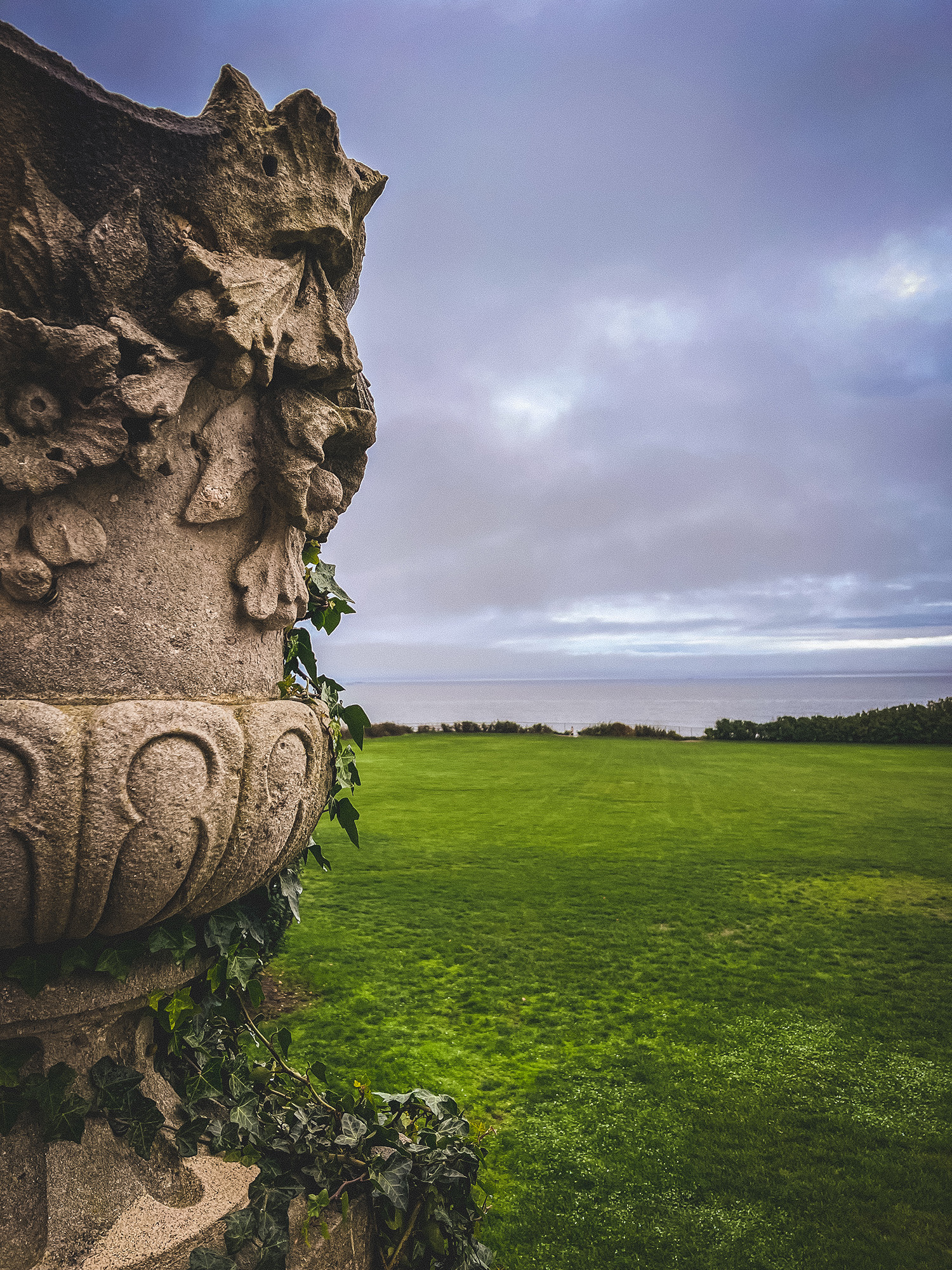
I can’t imagine living in a place like this.
The place was utterly filled with splendor, but it brought up a lot of questions of excess. If you’re this wealthy, where this is your “summer cottage” then perhaps this place feels like a drop in the bucket to you, but imagine eating in that dining room every day while people don’t know how they’ll be able to put food on their own tables. It was gorgeous to tour, and filled with many literal jaw-dropping details – just like F. Scott’s Fitzgerald’s quote indicates, there is something enchanting and alluring about the gilded nature of this place, but also something completely repellent.
All in all, I enjoyed the tour and would definitely recommend checking it out if you’re visiting Newport. I’d also recommend checking out the Marble House, the home of another Vanderbilt family, which we checked out the next day.
Stay tuned for a tour!
Let’s Connect:
